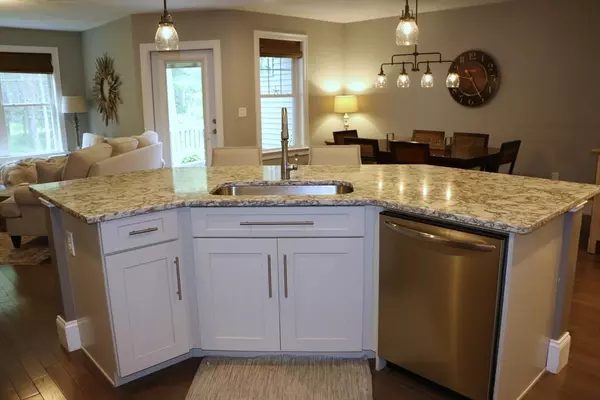For more information regarding the value of a property, please contact us for a free consultation.
1 Roseland Street #C7 Foxboro, MA 02035
Want to know what your home might be worth? Contact us for a FREE valuation!

Our team is ready to help you sell your home for the highest possible price ASAP
Key Details
Sold Price $700,000
Property Type Condo
Sub Type Condominium
Listing Status Sold
Purchase Type For Sale
Square Footage 2,221 sqft
Price per Sqft $315
MLS Listing ID 73268978
Sold Date 10/09/24
Bedrooms 3
Full Baths 2
Half Baths 1
HOA Fees $364/mo
Year Built 2017
Annual Tax Amount $7,824
Tax Year 2024
Property Description
Beautiful townhouse in Nadia Estates w/ 3 finished floors! Open floor plan features white kitchen cabinets w/ plenty of seating around the large island, SS appliances, quartz counters, & pendant lighting. Kitchen is open to a dining area & overlooks the family room w/ gas fireplace. Easy access to the outdoor composite deck w/ a peaceful view of woods & stairs to lawn area. 2nd floor features a primary bedroom suite w/ walk-in closet & spa-like bathroom w/ dual vanity, tile shower & granite counters. Two additional bedrooms w/ good size closets, another full bath w/ tile floors & granite counters, a loft area & laundry complete the 2nd floor. The lower level has a large great room & plenty of storage. Other features include: upgraded lighting, one-car garage plus 2 add'l deeded parking spaces, hardwood floors, gas heat & central AC, upgraded moldings, & room darkening blinds. Conveniently located near schools, shopping, restaurants, close to 3 Commuter Rail Stations & highway access!
Location
State MA
County Norfolk
Zoning Res
Direction Mechanic St to Morris St, turn right into Nadia Estates, Unit C7
Rooms
Family Room Flooring - Hardwood, Open Floorplan, Recessed Lighting
Basement Y
Primary Bedroom Level Second
Dining Room Flooring - Hardwood, Open Floorplan, Recessed Lighting
Kitchen Flooring - Hardwood, Countertops - Stone/Granite/Solid, Countertops - Upgraded, Kitchen Island, Open Floorplan, Recessed Lighting, Lighting - Pendant
Interior
Interior Features Closet, Recessed Lighting, Bonus Room
Heating Forced Air, Natural Gas
Cooling Central Air
Flooring Tile, Carpet, Hardwood, Flooring - Wall to Wall Carpet
Fireplaces Number 1
Fireplaces Type Family Room
Appliance Range, Dishwasher, Microwave, Refrigerator, Washer, Dryer, Plumbed For Ice Maker
Laundry Flooring - Stone/Ceramic Tile, Electric Dryer Hookup, Second Floor, In Unit, Washer Hookup
Exterior
Exterior Feature Porch, Deck, Deck - Composite, Screens, Rain Gutters, Professional Landscaping, Sprinkler System
Garage Spaces 1.0
Community Features Public Transportation, Shopping, Walk/Jog Trails, Conservation Area, Highway Access, House of Worship, Public School, T-Station
Utilities Available for Gas Range, for Gas Oven, for Electric Dryer, Washer Hookup, Icemaker Connection
Roof Type Shingle
Total Parking Spaces 2
Garage Yes
Building
Story 3
Sewer Private Sewer
Water Public
Others
Pets Allowed Yes w/ Restrictions
Senior Community false
Read Less
Bought with Anna Federico • Bel Air Properties



