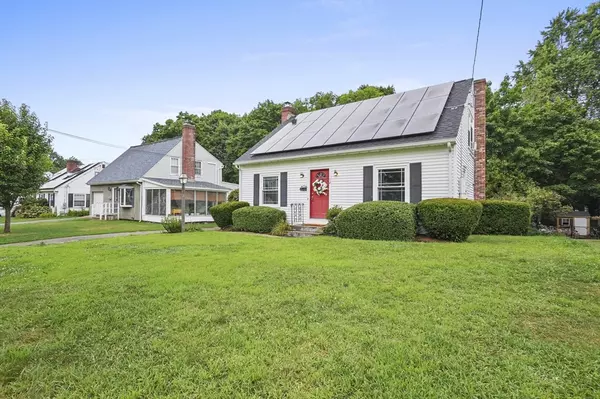For more information regarding the value of a property, please contact us for a free consultation.
92 Warren Avenue Marlborough, MA 01752
Want to know what your home might be worth? Contact us for a FREE valuation!

Our team is ready to help you sell your home for the highest possible price ASAP
Key Details
Sold Price $565,000
Property Type Single Family Home
Sub Type Single Family Residence
Listing Status Sold
Purchase Type For Sale
Square Footage 1,939 sqft
Price per Sqft $291
MLS Listing ID 73272159
Sold Date 10/10/24
Style Cape
Bedrooms 3
Full Baths 1
Half Baths 1
HOA Y/N false
Year Built 1949
Annual Tax Amount $4,555
Tax Year 2024
Lot Size 9,147 Sqft
Acres 0.21
Property Description
OPEN HOUSE CANCELLED ~ Offer accepted! This adorable Cape style home has been lovingly updated to offer modern comfort while preserving its classic character. Nestled in a delightful neighborhood, it's the perfect blend of old-world charm and contemporary living, discover a cozy and inviting atmosphere with hardwood floors, large windows that flood the space with natural light, and a beautifully remodeled kitchen that's a chef's dream. The updated bathrooms maintain the home's vintage aesthetic while boasting modern amenities. Upstairs, the bedrooms are generously sized and offer a peaceful retreat. Step outside to a delightful backyard, perfect for entertaining or relaxing. The home's prime location is in the highly desirable Church St area & within walking distance of shops, restaurants, parks, and public transportation makes it an ideal choice for those seeking a convenient and enjoyable lifestyle. Please see attached feature sheet to see all of these improvements!
Location
State MA
County Middlesex
Zoning RES
Direction Main St. to Maple St. to Warren Ave.
Rooms
Basement Full, Partially Finished, Interior Entry, Bulkhead, Concrete
Primary Bedroom Level Second
Dining Room Flooring - Hardwood, Chair Rail
Kitchen Flooring - Laminate, Countertops - Stone/Granite/Solid, Chair Rail, Stainless Steel Appliances
Interior
Interior Features Closet, Cable Hookup, Bonus Room, Foyer
Heating Central, Oil
Cooling Window Unit(s), None
Flooring Tile, Laminate, Hardwood, Flooring - Wall to Wall Carpet, Flooring - Hardwood
Fireplaces Number 1
Fireplaces Type Living Room, Wood / Coal / Pellet Stove
Appliance Electric Water Heater, Water Heater, Range, Dishwasher, Refrigerator
Laundry Electric Dryer Hookup, Washer Hookup, In Basement
Exterior
Exterior Feature Deck - Wood
Garage Spaces 1.0
Community Features Public Transportation, Shopping, Pool, Park, Laundromat, House of Worship, Public School
Utilities Available for Electric Range, for Electric Dryer, Washer Hookup
Roof Type Shingle
Total Parking Spaces 5
Garage Yes
Building
Lot Description Cleared, Level
Foundation Concrete Perimeter
Sewer Public Sewer
Water Public
Others
Senior Community false
Read Less
Bought with Kevin Kalaghan • ROVI Homes



