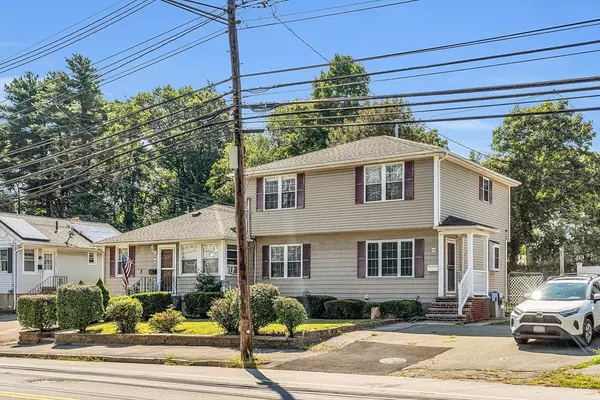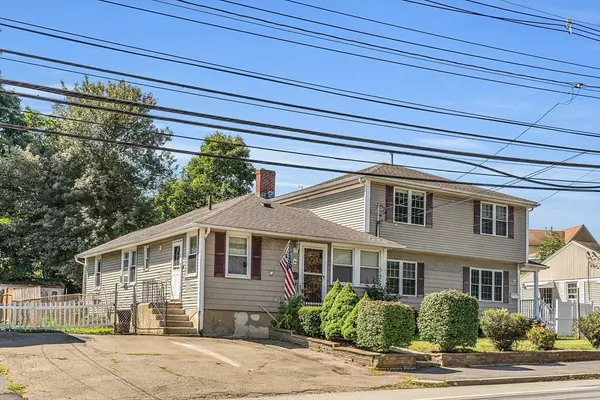For more information regarding the value of a property, please contact us for a free consultation.
1168-1170 Main St. Waltham, MA 02451
Want to know what your home might be worth? Contact us for a FREE valuation!

Our team is ready to help you sell your home for the highest possible price ASAP
Key Details
Sold Price $1,110,000
Property Type Multi-Family
Sub Type 2 Family - 2 Units Side by Side
Listing Status Sold
Purchase Type For Sale
Square Footage 3,049 sqft
Price per Sqft $364
MLS Listing ID 73287606
Sold Date 10/10/24
Bedrooms 6
Full Baths 2
Half Baths 1
Year Built 1953
Annual Tax Amount $5,951
Tax Year 2024
Lot Size 8,712 Sqft
Acres 0.2
Property Description
Welcome to this beautifully upgraded two-unit property located just minutes from the highway and close to Brandeis University, Bentley, shopping, hospitals and restaurants. This exceptional home boasts 6 bedrooms and 3 baths, offering ample space and modern comforts. Unit highlights include Kitchen Upgrades: luxurious solid wood kitchen cabinets, sleek corian countertops, 36" pro series gas stove, stainless steel appliances...Bathrooms & Bedrooms: elegant porcelain tile bathroom floors; spacious primary bedroom with walk-in closet...Other Features: upgraded electrical systems; modern heating systems, with separate heating and cooling systems in unit 2. Situated in a prime location, this property provides easy access to various amenities while offering a tranquil living environment. New state of the art high school. Perfect for investors or extended families, this home is a must-see! Schedule a viewing and experience the charm and convenience of this exceptional property in Waltham, MA.
Location
State MA
County Middlesex
Zoning RES
Direction I95 to Exit 4; head East on Rt 20, left onto Stow St., right onto Cutting Ln, right onto Main St.
Rooms
Basement Full, Concrete, Unfinished
Interior
Interior Features Ceiling Fan(s), High Speed Internet, Remodeled, Living Room, Kitchen, Living RM/Dining RM Combo
Heating Baseboard, Natural Gas, Forced Air
Cooling None, Central Air, Multi Units, Fan Coil
Flooring Wood, Tile, Vinyl, Carpet, Hardwood, Stone/Ceramic Tile
Appliance Range, Refrigerator, Washer, Dryer, Dishwasher, Microwave
Exterior
Exterior Feature Balcony/Deck, Rain Gutters
Fence Fenced
Community Features Public Transportation, Shopping, Park, Medical Facility, House of Worship, University
Utilities Available for Gas Range
Roof Type Shingle
Total Parking Spaces 4
Garage No
Building
Story 3
Foundation Concrete Perimeter
Sewer Public Sewer
Water Public
Others
Senior Community false
Read Less
Bought with Bryan Perreira • LAER Realty Partners



