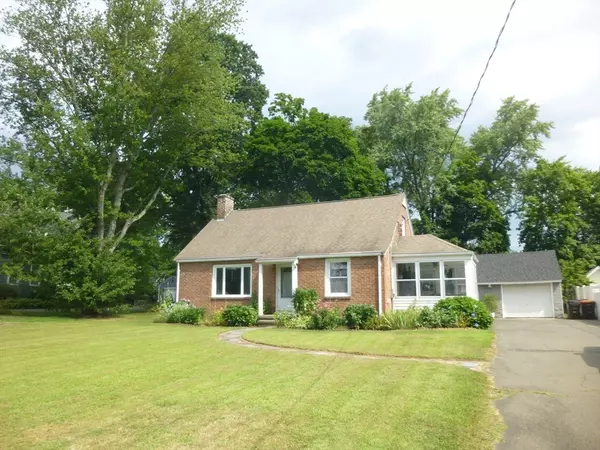For more information regarding the value of a property, please contact us for a free consultation.
55 School Street Agawam, MA 01001
Want to know what your home might be worth? Contact us for a FREE valuation!

Our team is ready to help you sell your home for the highest possible price ASAP
Key Details
Sold Price $380,000
Property Type Single Family Home
Sub Type Single Family Residence
Listing Status Sold
Purchase Type For Sale
Square Footage 1,462 sqft
Price per Sqft $259
MLS Listing ID 73267356
Sold Date 10/11/24
Style Cape
Bedrooms 3
Full Baths 2
HOA Y/N false
Year Built 1945
Annual Tax Amount $4,052
Tax Year 2024
Lot Size 0.260 Acres
Acres 0.26
Property Description
Charming 7 room 3 Bdrm Brick Cape with 1 car over-sized garage.1st floor has hardwood flooring, Open Floor Plan, Master Bedroom and full bath. Updated Kitchen with light maple cabinets, quartz counter tops, tile back splash and ceramic tile flooring. Dining room opens to Kitchen area with breakfast island, bar stools, and hardwood floors. Sunny Living Room with picture window, wood fireplace w/mantel and granite tile. Second level has 2 additional bedrooms (1 bedroom and hallway was freshly painted) and another full bath. Large finished Recreation Room in basement with TV Projector and built-in speakers for those family movie nights. NEWER furnace, garage roof, electrical panel and bathroooms make this home easy maintenance. Large rear yard with garden area, partially fenced yard, and abuts elementary school. Great location with easy access to schools, parks, bicycle trails, and highways. Don't let this move-in ready home pass you by. OPEN HOUSE SAT-AUG.10 12-2
Location
State MA
County Hampden
Zoning RA2
Direction Off Main St- Rte.159
Rooms
Family Room Flooring - Wall to Wall Carpet
Basement Full, Finished, Interior Entry, Bulkhead, Concrete
Primary Bedroom Level Main, First
Dining Room Flooring - Hardwood, Breakfast Bar / Nook, Open Floorplan
Kitchen Flooring - Stone/Ceramic Tile, Breakfast Bar / Nook, Open Floorplan, Remodeled
Interior
Interior Features Ceiling Fan(s), Sun Room, Great Room, Wired for Sound
Heating Forced Air, Natural Gas
Cooling Central Air
Flooring Tile, Carpet, Hardwood, Flooring - Wall to Wall Carpet
Fireplaces Number 1
Fireplaces Type Living Room
Appliance Gas Water Heater, Range, Dishwasher, Microwave, Refrigerator, Washer, Dryer
Laundry Electric Dryer Hookup, Washer Hookup, In Basement
Exterior
Exterior Feature Porch - Enclosed, Fenced Yard, Garden
Garage Spaces 1.0
Fence Fenced/Enclosed, Fenced
Community Features Public Transportation, Shopping, Park, Walk/Jog Trails, Medical Facility, Bike Path, Highway Access, Public School
Utilities Available for Electric Range, for Electric Oven, for Electric Dryer, Washer Hookup
Total Parking Spaces 8
Garage Yes
Building
Lot Description Level
Foundation Block
Sewer Public Sewer
Water Public
Schools
Elementary Schools Phelps
Middle Schools Agawam Middle
High Schools Agawam High
Others
Senior Community false
Read Less
Bought with Heide Blackak • Benton Real Estate Company
GET MORE INFORMATION




