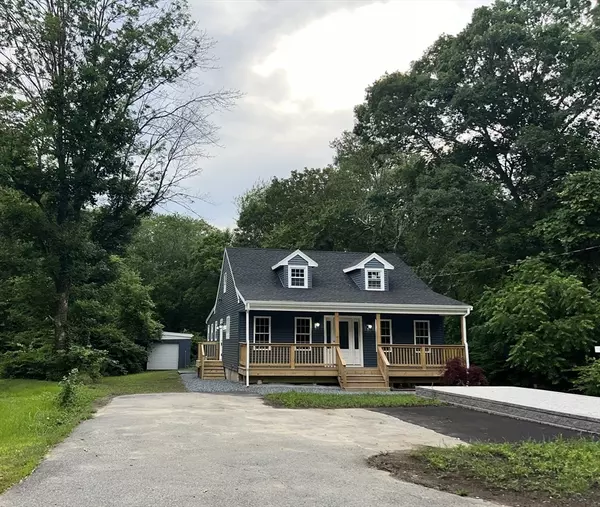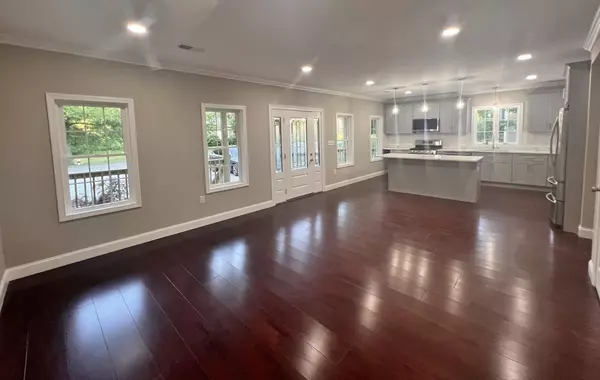For more information regarding the value of a property, please contact us for a free consultation.
13 Dean St Norton, MA 02766
Want to know what your home might be worth? Contact us for a FREE valuation!

Our team is ready to help you sell your home for the highest possible price ASAP
Key Details
Sold Price $535,000
Property Type Single Family Home
Sub Type Single Family Residence
Listing Status Sold
Purchase Type For Sale
Square Footage 1,320 sqft
Price per Sqft $405
MLS Listing ID 73256749
Sold Date 10/15/24
Style Bungalow
Bedrooms 3
Full Baths 2
HOA Y/N false
Year Built 1910
Annual Tax Amount $3,408
Tax Year 2024
Lot Size 0.340 Acres
Acres 0.34
Property Description
Welcome to this extensively renovated home that has undergone a complete transformation into a beautiful, modern & open concept, one floor living oasis. From the moment you enter through the 3/4 glass front door into the main living area you will immediately fall in love with the high ceilings & gleaming hardwood floors that sparkle from the abundance of natural & recessed lighting throughout. The cabinet packed kitchen w/over-sized island, quartz tops and s/s appliances is a chef's dream! The large open Kitchen, Dining Area & Family Rm w/direct access to the covered porch lends itself to entertaining! The Master Bedrm w/walk-in closet, & en-suite Bath, has direct access to a balcony w/views of the private wooded backyard, where you can enjoy the sounds of nature. There are two additional bedrms that are generous in size w/ample closet space. The conveniently located Laundry Closet is cabinet packed for extra storage. Nothing to do but move in, unpack & enjoy this beautiful home!
Location
State MA
County Bristol
Zoning R60
Direction Use GPS
Rooms
Family Room Closet, Flooring - Wood, Cable Hookup, Exterior Access, Open Floorplan, Recessed Lighting, Remodeled
Basement Full, Bulkhead, Sump Pump, Dirt Floor, Concrete, Unfinished
Primary Bedroom Level Main, First
Kitchen Flooring - Wood, Dining Area, Countertops - Stone/Granite/Solid, Kitchen Island, Cabinets - Upgraded, Exterior Access, Open Floorplan, Recessed Lighting, Remodeled, Stainless Steel Appliances, Gas Stove, Lighting - Pendant, Crown Molding
Interior
Heating Forced Air, Natural Gas
Cooling Central Air
Flooring Tile, Wood Laminate, Engineered Hardwood
Appliance Gas Water Heater, Tankless Water Heater, Range, Dishwasher, Microwave, Refrigerator
Laundry Flooring - Stone/Ceramic Tile, Main Level, Cabinets - Upgraded, Electric Dryer Hookup, Remodeled, Washer Hookup, First Floor
Exterior
Exterior Feature Porch, Balcony, Rain Gutters, Decorative Lighting
Garage Spaces 1.0
Community Features Shopping, Walk/Jog Trails, Golf, Conservation Area, Highway Access, House of Worship, Public School, University, Sidewalks
Utilities Available for Gas Range, for Electric Dryer, Washer Hookup
Roof Type Shingle,Rubber
Total Parking Spaces 4
Garage Yes
Building
Lot Description Wooded, Level
Foundation Block, Granite
Sewer Private Sewer
Water Public
Schools
Elementary Schools Nourse/Yelle
Middle Schools Norton Middle
High Schools Norton High
Others
Senior Community false
Acceptable Financing Contract
Listing Terms Contract
Read Less
Bought with Gregory Murphy • Lamacchia Realty, Inc.
GET MORE INFORMATION




