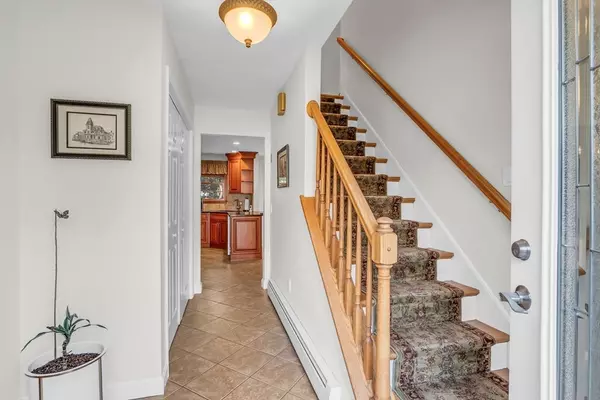For more information regarding the value of a property, please contact us for a free consultation.
7 Benoni Dr Sutton, MA 01590
Want to know what your home might be worth? Contact us for a FREE valuation!

Our team is ready to help you sell your home for the highest possible price ASAP
Key Details
Sold Price $742,500
Property Type Single Family Home
Sub Type Single Family Residence
Listing Status Sold
Purchase Type For Sale
Square Footage 2,120 sqft
Price per Sqft $350
MLS Listing ID 73278604
Sold Date 10/15/24
Style Colonial
Bedrooms 3
Full Baths 2
Half Baths 1
HOA Y/N false
Year Built 1997
Annual Tax Amount $7,636
Tax Year 2024
Lot Size 0.470 Acres
Acres 0.47
Property Description
Turn key Colonial in Sutton is situated in a convenient location. This home has been meticulously maintained and shines with the pride of ownership. The sparkling tiled foyer and kitchen welcome a smile. The kitdchen was upgraded with timeless cabinetry and gorgeous granite countertops with flecks of copper and silver. The home has many upgrades such as Anderson woodwright windows, custom built-in cabinets in the living room, electric fire place, recessed lighting, hardwood flooring, roof in 2010, composite deck with Sunsetter Awning and shade and an oversized overflow patio, vinyl plank flooring in the finished area of the basement, freshly painted throughout to name a few. The back yard is fenced in, with seperate fence around the inground heated pool. Beautiful perenial gardens, irrigation system, newer driveway, 2 car garage and a custom shed. This is a must see!
Location
State MA
County Worcester
Zoning R1
Direction Use GPS
Rooms
Basement Full, Partially Finished, Interior Entry, Bulkhead, Concrete
Primary Bedroom Level Second
Dining Room Flooring - Hardwood
Kitchen Flooring - Stone/Ceramic Tile, Cabinets - Upgraded, Stainless Steel Appliances, Peninsula
Interior
Interior Features Game Room, Central Vacuum
Heating Baseboard, Oil
Cooling Central Air
Flooring Wood, Tile, Flooring - Vinyl
Fireplaces Number 1
Fireplaces Type Living Room
Appliance Water Heater, Range, Dishwasher, Disposal, Microwave, Refrigerator, Dryer, Vacuum System, Plumbed For Ice Maker
Laundry Electric Dryer Hookup, Washer Hookup, First Floor
Exterior
Exterior Feature Deck, Patio, Pool - Inground Heated, Storage, Sprinkler System, Screens, Fenced Yard, Garden
Garage Spaces 2.0
Fence Fenced/Enclosed, Fenced
Pool Pool - Inground Heated
Community Features Shopping, Golf, Medical Facility, Highway Access, House of Worship, Public School
Utilities Available for Electric Range, for Electric Oven, for Electric Dryer, Washer Hookup, Icemaker Connection
Roof Type Shingle
Total Parking Spaces 4
Garage Yes
Private Pool true
Building
Lot Description Easements, Gentle Sloping
Foundation Concrete Perimeter
Sewer Public Sewer
Water Public
Others
Senior Community false
Read Less
Bought with Erika Creamer • RE/MAX Executive Realty



