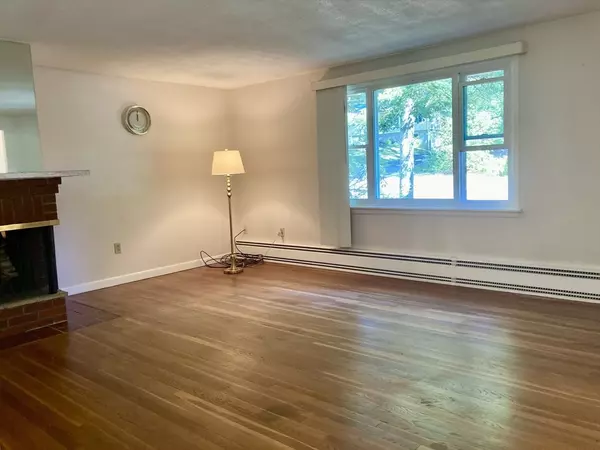For more information regarding the value of a property, please contact us for a free consultation.
283 Main St Holden, MA 01520
Want to know what your home might be worth? Contact us for a FREE valuation!

Our team is ready to help you sell your home for the highest possible price ASAP
Key Details
Sold Price $396,000
Property Type Single Family Home
Sub Type Single Family Residence
Listing Status Sold
Purchase Type For Sale
Square Footage 1,574 sqft
Price per Sqft $251
MLS Listing ID 73295926
Sold Date 10/18/24
Style Ranch
Bedrooms 2
Full Baths 1
HOA Y/N false
Year Built 1954
Annual Tax Amount $4,580
Tax Year 2024
Lot Size 10,018 Sqft
Acres 0.23
Property Description
NEW LIST!! Ranch w/1 car attached garage! Hardwood flrs, living rm w/corner fireplace, dining rm w/built in china cabinet & closet, fully applianced kitchen with newer countertop, family rm w/bar in walk out basement to patio, private backyard, town water/sewer. Spend time on the 3 season porch off of the kitchen with access to deck and steps to beautiful yard space. Updates include: 2023 Bath Fitter shower (in place of tub), 2017 boiler & burner, 2012 deck, 2010 roof shingles & gutters, 2005 vinyl siding, 2004 Harvey replacement windows. Extras: heated garage, shed w/electricity, cedar closet, pull down attic stairs in garage, private backyard. Quick close possible. Don't miss your chance to view this affordable home with EZ access to Worcester and highways. Schedule your viewing! OFFER DEADLINE: Tuesday, October 1.
Location
State MA
County Worcester
Zoning R-10
Direction South Main St
Rooms
Family Room Cedar Closet(s), Cable Hookup, Exterior Access, Lighting - Overhead
Basement Full, Partially Finished, Walk-Out Access, Interior Entry, Concrete
Primary Bedroom Level First
Dining Room Ceiling Fan(s), Closet, Closet/Cabinets - Custom Built, Flooring - Wall to Wall Carpet
Kitchen Ceiling Fan(s), Countertops - Upgraded, Exterior Access
Interior
Interior Features Internet Available - Unknown
Heating Baseboard, Oil
Cooling Window Unit(s), Dual
Flooring Tile, Vinyl, Carpet, Hardwood
Fireplaces Number 1
Fireplaces Type Living Room
Appliance Water Heater, Tankless Water Heater, Range, Dishwasher, Refrigerator, Washer, Dryer
Laundry Electric Dryer Hookup, Washer Hookup, Sink, In Basement
Exterior
Exterior Feature Porch - Enclosed, Deck - Wood, Patio, Rain Gutters, Storage
Garage Spaces 1.0
Community Features Pool, Tennis Court(s), Park, Walk/Jog Trails, Stable(s), Golf, Highway Access
Utilities Available for Electric Range, for Electric Dryer, Washer Hookup
Roof Type Shingle
Total Parking Spaces 4
Garage Yes
Building
Foundation Block
Sewer Public Sewer
Water Public
Schools
Elementary Schools Dawson
Middle Schools Mountview
High Schools Wachusett
Others
Senior Community false
Acceptable Financing Contract
Listing Terms Contract
Read Less
Bought with MIchelle O'Connell • StartPoint Realty



