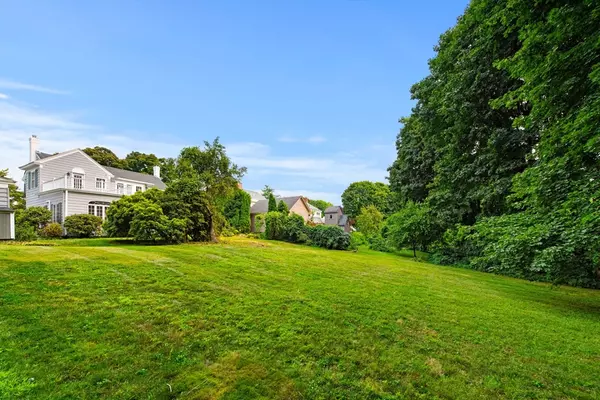For more information regarding the value of a property, please contact us for a free consultation.
31 Garden Rd Lowell, MA 01852
Want to know what your home might be worth? Contact us for a FREE valuation!

Our team is ready to help you sell your home for the highest possible price ASAP
Key Details
Sold Price $800,000
Property Type Single Family Home
Sub Type Single Family Residence
Listing Status Sold
Purchase Type For Sale
Square Footage 2,614 sqft
Price per Sqft $306
MLS Listing ID 73279628
Sold Date 10/21/24
Style Colonial
Bedrooms 4
Full Baths 2
Half Baths 1
HOA Y/N false
Year Built 1900
Annual Tax Amount $7,387
Tax Year 2024
Lot Size 0.440 Acres
Acres 0.44
Property Description
Available for the first time in almost 50 years on one the finest streets in Belvidere! Nestled on nearly half an acre of land, this well-maintained home boasts 4 bedrooms, 2.5 bathrooms with great living space for activities and entertaining. The original front door opens to a grand foyer with beautiful detail and stately staircase. A bright eat in kitchen has abundant counterspace and cabinetry, leading to a large, window filled family room with French doors to the deck and large backyard. The formal Dining room, living room and extended seating area round out the first floor. Upstairs, the primary suite has a newly renovated bathroom and walk in closet. The 3 additional bedrooms share a full bathroom. The home features newly installed mini split units in three areas, and a two car, unattached garage with new garage door. Garden Road is conveniently located close to The Reilly and Sullivan School, with easy access to major highways and historic Downtown Lowell.
Location
State MA
County Middlesex
Area Belvidere
Zoning 102
Direction Off of Andover St between Clark and Douglas Rds
Rooms
Family Room Flooring - Hardwood, Window(s) - Picture, French Doors, Recessed Lighting, Lighting - Pendant, Lighting - Overhead
Basement Full, Concrete, Unfinished
Primary Bedroom Level Second
Dining Room Flooring - Hardwood, Wainscoting, Lighting - Pendant
Kitchen Flooring - Stone/Ceramic Tile, Kitchen Island, Recessed Lighting
Interior
Interior Features Sun Room
Heating Steam
Cooling Ductless
Flooring Tile, Hardwood, Flooring - Hardwood
Fireplaces Number 1
Fireplaces Type Living Room
Appliance Gas Water Heater, Range, Dishwasher, Disposal, Microwave, Refrigerator, Freezer, Washer, Dryer
Exterior
Exterior Feature Deck - Roof, Deck - Wood, Rain Gutters
Garage Spaces 2.0
Community Features Public Transportation, Park, Golf, Medical Facility, Highway Access, Public School, University
Roof Type Shingle,Rubber,Metal
Total Parking Spaces 3
Garage Yes
Building
Lot Description Level
Foundation Stone
Sewer Public Sewer
Water Public
Others
Senior Community false
Read Less
Bought with Stacie Logan • J. Borstell Real Estate, Inc.



