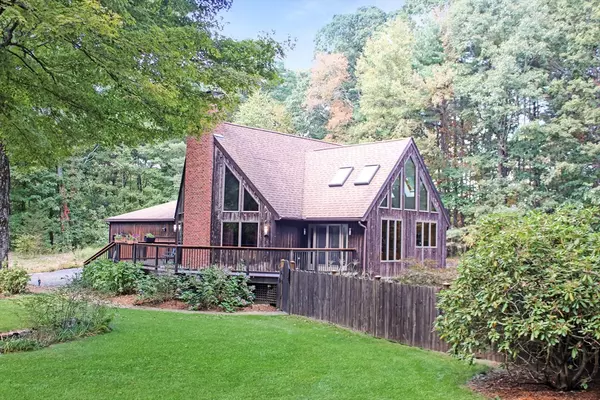For more information regarding the value of a property, please contact us for a free consultation.
511 Green St Boylston, MA 01505
Want to know what your home might be worth? Contact us for a FREE valuation!

Our team is ready to help you sell your home for the highest possible price ASAP
Key Details
Sold Price $820,000
Property Type Single Family Home
Sub Type Single Family Residence
Listing Status Sold
Purchase Type For Sale
Square Footage 3,600 sqft
Price per Sqft $227
MLS Listing ID 73290454
Sold Date 10/23/24
Style Contemporary
Bedrooms 3
Full Baths 3
HOA Y/N false
Year Built 1987
Annual Tax Amount $8,733
Tax Year 2024
Lot Size 5.000 Acres
Acres 5.0
Property Description
** Multiple Offers** Please submit final offers by 9/22 at 6PM*** Discover this stunning contemporary near the Boylston/Northboro line! The sun-filled open kitchen, living, and dining areas feature a soaring cathedral ceiling and luxurious Brazilian walnut hardwood floors. A breathtaking floor-to-ceiling stone fireplace with a bluestone hearth and Lopi insert adds charm, while the natural cherry kitchen boasts granite counters, stainless steel appliances, and a gas stove. Enjoy a center island breakfast bar, two first-floor bedrooms, and a remodeled full bath with a frameless glass door. The first-floor study offers custom built-in bookshelves, and a skylit 30' office doubles as a home gym or media room. The second-level primary bedroom includes an en-suite bath. The finished lower level opens to a heated in-ground pool and hot tub, perfect for relaxation. Entertain on the oversized Ipe deck, and benefit from a three-car garage, storage shed, and 5 private acres
Location
State MA
County Worcester
Zoning res
Direction Central St to Ball St to Green St.
Rooms
Family Room Flooring - Hardwood, French Doors, Exterior Access, Open Floorplan, Flooring - Engineered Hardwood
Basement Full, Finished, Walk-Out Access, Interior Entry, Concrete
Primary Bedroom Level Second
Dining Room Skylight, Cathedral Ceiling(s), Flooring - Hardwood, Deck - Exterior, Open Floorplan
Kitchen Skylight, Cathedral Ceiling(s), Flooring - Hardwood, Countertops - Stone/Granite/Solid, Kitchen Island, Breakfast Bar / Nook, Cabinets - Upgraded, Open Floorplan, Stainless Steel Appliances, Gas Stove, Lighting - Pendant, Lighting - Overhead
Interior
Interior Features Lighting - Overhead, Cathedral Ceiling(s), Closet, Study, Media Room, Home Office, Foyer, Internet Available - Broadband
Heating Baseboard, Oil
Cooling Ductless
Flooring Tile, Carpet, Hardwood, Flooring - Wall to Wall Carpet, Flooring - Hardwood, Flooring - Stone/Ceramic Tile
Fireplaces Number 1
Fireplaces Type Living Room
Appliance Water Heater, Range, Dishwasher, Microwave, Refrigerator, Dryer
Laundry Sink, In Basement, Electric Dryer Hookup, Washer Hookup
Exterior
Exterior Feature Deck, Patio, Pool - Inground, Rain Gutters, Hot Tub/Spa, Storage, Screens, Stone Wall
Garage Spaces 3.0
Pool In Ground
Community Features Walk/Jog Trails, Golf, Conservation Area, Highway Access, Public School
Utilities Available for Gas Range, for Electric Dryer, Washer Hookup
Roof Type Shingle
Total Parking Spaces 6
Garage Yes
Private Pool true
Building
Foundation Concrete Perimeter
Sewer Private Sewer
Water Private
Architectural Style Contemporary
Schools
High Schools Tahanto
Others
Senior Community false
Read Less
Bought with Barbara Romero • Compass



