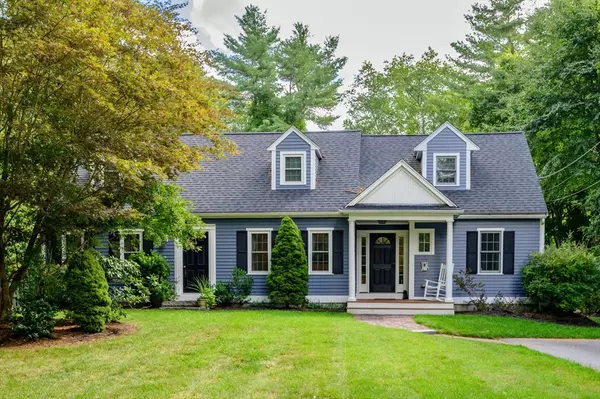For more information regarding the value of a property, please contact us for a free consultation.
58 Old Washington St Pembroke, MA 02359
Want to know what your home might be worth? Contact us for a FREE valuation!

Our team is ready to help you sell your home for the highest possible price ASAP
Key Details
Sold Price $830,000
Property Type Single Family Home
Sub Type Single Family Residence
Listing Status Sold
Purchase Type For Sale
Square Footage 2,624 sqft
Price per Sqft $316
Subdivision North
MLS Listing ID 73281180
Sold Date 10/23/24
Style Cape
Bedrooms 4
Full Baths 3
HOA Y/N false
Year Built 1991
Annual Tax Amount $8,946
Tax Year 2024
Lot Size 1.000 Acres
Acres 1.0
Property Description
Custom cape on a retreat lot in highly sought-after North Pembroke! With the same owners for the past 23 years, this home shows the love and care it has been given from the moment you walk through the door. Originally a 3 bedroom cape, the current owners expanded the footprint to include an impressive family room with gas fireplace and second floor primary suite with private bath. Additionally they opened up the floor plan to include a spacious kitchen with gorgeous wood cabinets, stainless steel appliances and granite countertops. The first floor also features a newly renovated full bath, private office, and living room all with newly refinished hardwood floors. Upstairs there are the original 3 bedrooms and full bath as well as the new primary suite for a total of 4. Finished basement, whole house generator, central air, and so many updates. The backyard is a private oasis with fenced in yard, pool, outdoor shower, patio, and deck.This home has it all! Showings start Sunday!
Location
State MA
County Plymouth
Zoning RES
Direction Rt 53 to Old Washington
Rooms
Family Room Flooring - Hardwood, Exterior Access, Open Floorplan
Basement Full, Partially Finished, Interior Entry, Bulkhead, Sump Pump, Concrete
Primary Bedroom Level Second
Dining Room Flooring - Hardwood, Open Floorplan
Kitchen Flooring - Hardwood, Countertops - Stone/Granite/Solid, Kitchen Island, Cabinets - Upgraded, Open Floorplan, Remodeled, Stainless Steel Appliances, Gas Stove
Interior
Interior Features Home Office, Bonus Room, Exercise Room
Heating Baseboard, Natural Gas
Cooling Central Air
Flooring Wood, Tile, Carpet, Flooring - Hardwood
Fireplaces Number 1
Fireplaces Type Family Room
Appliance Gas Water Heater, Range, Dishwasher, Microwave, Refrigerator, Washer, Dryer, Plumbed For Ice Maker
Laundry First Floor, Gas Dryer Hookup, Washer Hookup
Exterior
Exterior Feature Deck, Deck - Composite, Patio, Balcony, Rain Gutters, Hot Tub/Spa, Storage, Screens, Fenced Yard, Outdoor Shower, Stone Wall
Fence Fenced/Enclosed, Fenced
Community Features Walk/Jog Trails, Stable(s), Highway Access, Public School
Utilities Available for Gas Range, for Gas Dryer, Washer Hookup, Icemaker Connection, Generator Connection
Roof Type Shingle
Total Parking Spaces 7
Garage No
Building
Lot Description Wooded, Easements
Foundation Concrete Perimeter
Sewer Private Sewer
Water Public
Schools
Elementary Schools North
Middle Schools Pcms
High Schools Pembroke High
Others
Senior Community false
Read Less
Bought with Ricardo Real Estate Group • Keller Williams South Watuppa



