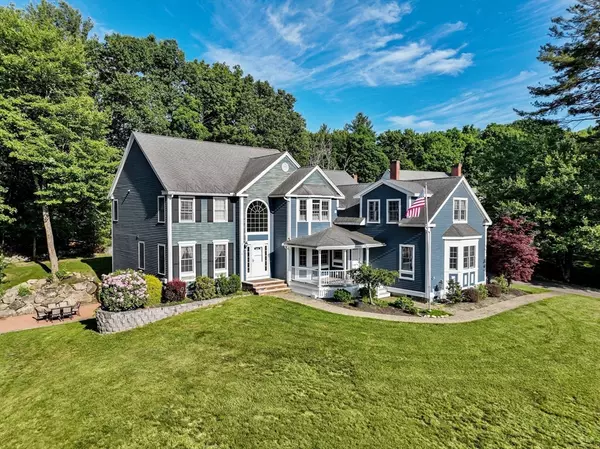For more information regarding the value of a property, please contact us for a free consultation.
2 Barrister Dr Westford, MA 01886
Want to know what your home might be worth? Contact us for a FREE valuation!

Our team is ready to help you sell your home for the highest possible price ASAP
Key Details
Sold Price $1,350,000
Property Type Single Family Home
Sub Type Single Family Residence
Listing Status Sold
Purchase Type For Sale
Square Footage 5,688 sqft
Price per Sqft $237
Subdivision Forge Village
MLS Listing ID 73248347
Sold Date 10/24/24
Style Colonial
Bedrooms 4
Full Baths 2
Half Baths 1
HOA Y/N false
Year Built 2002
Annual Tax Amount $19,162
Tax Year 2024
Lot Size 1.290 Acres
Acres 1.29
Property Description
A gracious home awaits you in Westford. Set on 1.29 private landscaped acres with a sparkling pool in coveted Barrister Drive Estates. The finely-designed 5,000+ sf residence offers 2 generous light-filled stories, plus a wonderful day-lit lower level with a recreation room & media/bonus room optimizing comfort for your living-entertaining needs. On the main level, an inviting entry foyer with hardwood floors & an elegant turned staircase greets you. Beyond you'll find a large living room,family room with soaring vaulted ceilings & a fireplace, beautiful cook's kitchen with a breakfast nook, sitting room + additional den. There's also a private office with interior & exterior access, and a convenient guest powder room. Upstairs houses an enormous primary bedroom retreat with 2 walk-in closets & a spa-like en-suite bath, as well as 3 more bedrooms, a 2nd full bath & laundry room. Other highlights are a 2-car garage, lovely outdoor patio, deck, 15 kW generator, central AC & scenic view.
Location
State MA
County Middlesex
Area Forge Village
Zoning RA
Direction 495 to Main St to Forge Village Rd to Barrister Dr
Rooms
Family Room Flooring - Hardwood, Window(s) - Picture
Basement Full, Partially Finished, Walk-Out Access, Radon Remediation System
Primary Bedroom Level Second
Dining Room Flooring - Hardwood, Window(s) - Picture
Kitchen Flooring - Hardwood, Window(s) - Picture, Countertops - Stone/Granite/Solid, Kitchen Island, Cabinets - Upgraded, Gas Stove
Interior
Interior Features Cathedral Ceiling(s), Ceiling Fan(s), Great Room, Office, Entry Hall, Bonus Room, Media Room, Central Vacuum, Sauna/Steam/Hot Tub
Heating Forced Air, Natural Gas, Fireplace(s)
Cooling Central Air
Flooring Wood, Tile, Flooring - Hardwood, Flooring - Vinyl
Fireplaces Number 1
Appliance Gas Water Heater, Tankless Water Heater, Range, Dishwasher, Trash Compactor, Microwave, Refrigerator, Plumbed For Ice Maker
Laundry Second Floor, Electric Dryer Hookup, Washer Hookup
Exterior
Exterior Feature Deck, Covered Patio/Deck, Pool - Inground, Pool - Inground Heated, Rain Gutters, Professional Landscaping, Sprinkler System, Screens, Garden, Stone Wall
Garage Spaces 2.0
Pool In Ground, Pool - Inground Heated
Community Features Shopping, Tennis Court(s), Walk/Jog Trails, Stable(s), Golf, Medical Facility, Laundromat, Public School
Utilities Available for Gas Range, for Electric Oven, for Electric Dryer, Washer Hookup, Icemaker Connection
Roof Type Shingle
Total Parking Spaces 4
Garage Yes
Private Pool true
Building
Lot Description Corner Lot, Wooded, Easements
Foundation Concrete Perimeter
Sewer Private Sewer
Water Public
Schools
Elementary Schools Crisafulli/Rob
Middle Schools Blanchard
High Schools Westfordacademy
Others
Senior Community false
Read Less
Bought with Angela Harkins • Lamacchia Realty, Inc.



