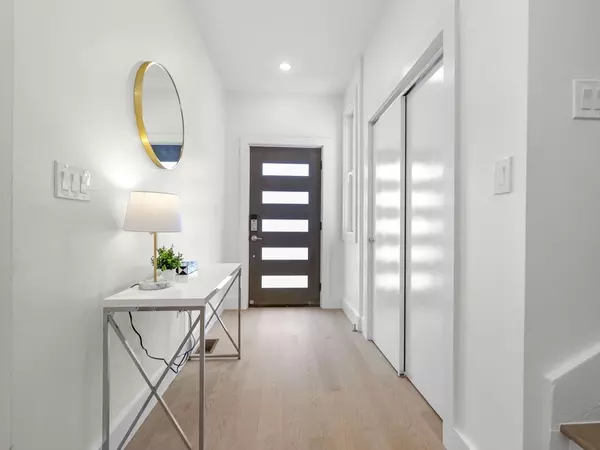For more information regarding the value of a property, please contact us for a free consultation.
59 Linden Avenue #Front Somerville, MA 02143
Want to know what your home might be worth? Contact us for a FREE valuation!

Our team is ready to help you sell your home for the highest possible price ASAP
Key Details
Sold Price $1,725,000
Property Type Condo
Sub Type Condominium
Listing Status Sold
Purchase Type For Sale
Square Footage 2,314 sqft
Price per Sqft $745
MLS Listing ID 73257264
Sold Date 10/25/24
Bedrooms 4
Full Baths 4
Half Baths 1
HOA Fees $200/mo
Year Built 2024
Annual Tax Amount $8,137
Tax Year 2023
Lot Size 3,049 Sqft
Acres 0.07
Property Description
Indulge luxurious living in this brand new modern southern-facing townhome, perfectly blending design and functionality. Located b/w Porter & Davis Sq., with easy access to the Red & Green Line T, it offers ample outdoor space on a quiet street. The main floor features a sun-drenched open living area with oversized European windows and a chef's kitchen with high-gloss custom cabinetry, a quartz island, and Bosch S/S appliances. Upstairs hosts three bedrooms: an ensuite with a walk-in closet, a sunny bedroom with balcony and a guest room leading to a private deck. Ascend to the top floor for a tranquil ensuite retreat with high vaulted ceiling, walk-in closet, freestanding tub, and rain shower. The lower level with a wet bar is ideal for family. Highlights include Green Home certified, triple-pane windows, Hansgrohe plumbing fixtures, sleek vanities with LED mirrors, Carrier hydro air HVAC, Hardie sidings, spray foam insulation, deeded parking, Tesla EV charging, and smart home features
Location
State MA
County Middlesex
Area Spring Hill
Zoning Res
Direction At the corner of Summer St. and Linden Ave. Walk 10 min. to Porter Sq. and 14 min. to Davis Sq.
Rooms
Family Room Bathroom - Full, Flooring - Stone/Ceramic Tile, Window(s) - Bay/Bow/Box, Wet Bar, Paints & Finishes - Low VOC, Recessed Lighting, Remodeled
Basement Y
Primary Bedroom Level Third
Dining Room Flooring - Hardwood, Window(s) - Picture, Paints & Finishes - Low VOC, Recessed Lighting, Remodeled
Kitchen Bathroom - Half, Flooring - Hardwood, Flooring - Wood, Window(s) - Picture, Pantry, Countertops - Stone/Granite/Solid, Countertops - Upgraded, Kitchen Island, Cabinets - Upgraded, Exterior Access, Open Floorplan, Paints & Finishes - Low VOC, Recessed Lighting, Remodeled, Stainless Steel Appliances, Gas Stove, Lighting - Pendant, Lighting - Overhead
Interior
Interior Features Bathroom - Half, Countertops - Stone/Granite/Solid, Countertops - Upgraded, Recessed Lighting, Bathroom - Full, Bathroom - Double Vanity/Sink, Bathroom - Tiled With Tub, Bathroom - With Tub, Cabinets - Upgraded, Double Vanity, Bathroom, Finish - Sheetrock, Internet Available - Broadband
Heating Central, Forced Air, Natural Gas, Hydro Air, ENERGY STAR Qualified Equipment
Cooling Central Air, Dual, High Seer Heat Pump (12+), ENERGY STAR Qualified Equipment
Flooring Wood, Tile, Hardwood, Flooring - Stone/Ceramic Tile
Appliance Range, Dishwasher, Disposal, Refrigerator, Freezer, Washer, Dryer, ENERGY STAR Qualified Refrigerator, ENERGY STAR Qualified Dryer, ENERGY STAR Qualified Dishwasher, ENERGY STAR Qualified Washer, Range Hood, Cooktop, Rangetop - ENERGY STAR, Oven, Plumbed For Ice Maker
Laundry Flooring - Stone/Ceramic Tile, Electric Dryer Hookup, Paints & Finishes - Low VOC, Recessed Lighting, Remodeled, In Basement, In Unit
Exterior
Exterior Feature Permeable Paving, Porch, Deck, Deck - Composite, Balcony, Fenced Yard, Garden, Lighting, Screens, Professional Landscaping, Stone Wall
Fence Security, Fenced
Community Features Public Transportation, Shopping, Park, Walk/Jog Trails, Medical Facility, Bike Path, Highway Access, House of Worship, Public School, T-Station, University
Utilities Available for Gas Range, for Gas Oven, for Electric Dryer, Icemaker Connection
Roof Type Shingle
Total Parking Spaces 2
Garage No
Building
Story 3
Sewer Public Sewer
Water Public
Others
Pets Allowed Yes
Senior Community false
Read Less
Bought with Hua Wang • Coldwell Banker Realty - Brookline



