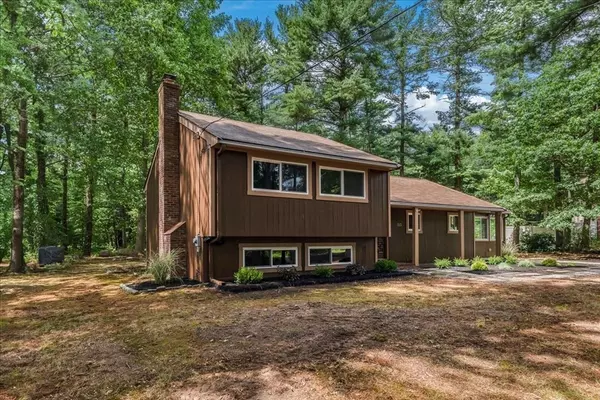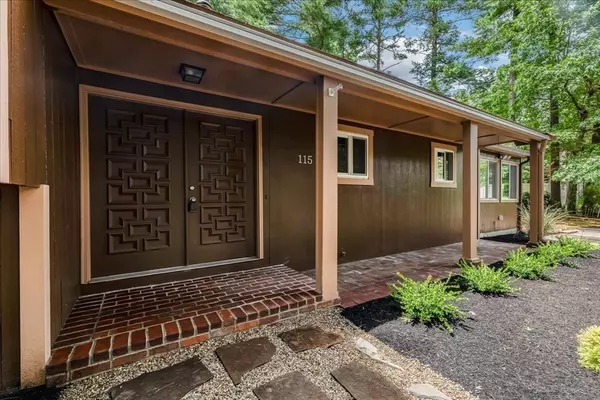For more information regarding the value of a property, please contact us for a free consultation.
115 Elm Street Pembroke, MA 02359
Want to know what your home might be worth? Contact us for a FREE valuation!

Our team is ready to help you sell your home for the highest possible price ASAP
Key Details
Sold Price $645,000
Property Type Single Family Home
Sub Type Single Family Residence
Listing Status Sold
Purchase Type For Sale
Square Footage 2,300 sqft
Price per Sqft $280
MLS Listing ID 73272309
Sold Date 10/29/24
Style Contemporary
Bedrooms 3
Full Baths 1
Half Baths 1
HOA Y/N false
Year Built 1977
Annual Tax Amount $6,262
Tax Year 2024
Lot Size 0.920 Acres
Acres 0.92
Property Description
MOTIVATED SELLER now offering a $2,500 closing cost credit to buyer in addition to any compensation paid to buyer agent. Fabulous contemporary home in North Pembroke is loaded with recent updates. The main level features a beautiful kitchen with stainless appliances, a huge living room, two dining areas, a fabulous sun room off the kitchen, and a gorgeous family room with cathedral ceiling, skylights, and sliders to the rear deck. All three bedrooms and the full bath are on the upper level, including a master bedroom with private covered balcony. And the lower level boasts a huge recreation room with bar area, stone fireplace, a cedar closet, and a half bath, plus additional unfinished basement space for storage. Outside, there is just under an acre of idyllic wooded space, and the seller just installed a BRAND-NEW SEPTIC SYSTEM. Nothing to do but unpack and enjoy!
Location
State MA
County Plymouth
Zoning RES A
Direction Route 3 to Route 139 West, then left on Oak Street to Elm Street
Rooms
Family Room Skylight, Cathedral Ceiling(s), Ceiling Fan(s), Flooring - Hardwood, Balcony / Deck
Basement Partially Finished, Interior Entry
Primary Bedroom Level Second
Kitchen Dining Area, Countertops - Stone/Granite/Solid
Interior
Interior Features Cathedral Ceiling(s), Sun Room, Game Room
Heating Baseboard, Oil
Cooling None
Flooring Wood, Vinyl, Carpet, Laminate
Fireplaces Number 1
Appliance Range, Dishwasher, Microwave, Refrigerator
Exterior
Exterior Feature Deck - Wood, Balcony, Storage
Community Features Highway Access
Roof Type Shingle
Total Parking Spaces 6
Garage No
Building
Lot Description Wooded, Level
Foundation Concrete Perimeter
Sewer Private Sewer
Water Public
Others
Senior Community false
Read Less
Bought with Patricia Pierce • Compass



