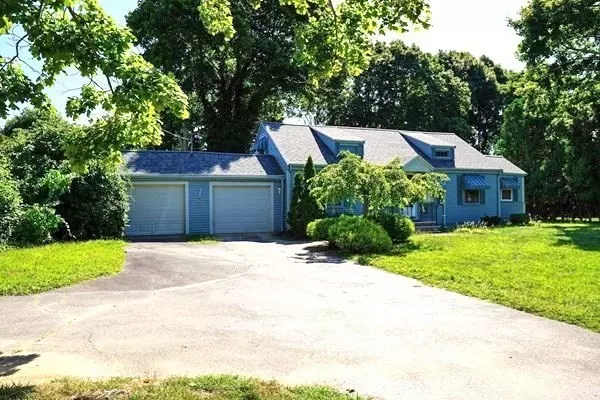For more information regarding the value of a property, please contact us for a free consultation.
142 Main Street Lakeville, MA 02347
Want to know what your home might be worth? Contact us for a FREE valuation!

Our team is ready to help you sell your home for the highest possible price ASAP
Key Details
Sold Price $390,000
Property Type Single Family Home
Sub Type Single Family Residence
Listing Status Sold
Purchase Type For Sale
Square Footage 820 sqft
Price per Sqft $475
Subdivision Main Street Is Route 105
MLS Listing ID 73284192
Sold Date 10/30/24
Style Ranch
Bedrooms 2
Full Baths 1
HOA Y/N false
Year Built 1950
Annual Tax Amount $3,643
Tax Year 2024
Lot Size 0.680 Acres
Acres 0.68
Property Description
Newly Offered/Two Bedroom Straight Ranch w/22'x20' Two Bay Garage(Garage Doors Replaced), One Opener, Both Bays Have an Exterior Back Door/201' of Frontage on Main Street-Circular Drive/12'x12' Back Deck & Stone Patio; Walkway-PRIVATE Back Yard/Two Bedroom Straight Ranch w/FULL Bath(Tub)/Galley Kitchen/Separate Dining Room & Den/Mudroom/Archway(s/)Some Replacement Windows/Roof Replaced-(2019)/FULL Basement-Unfinished/100 Amp. Electric/CENTRAL AIR/Title V. Approved/List Price Reflects Work-Updates Needed/Convenient Commuting Location-Close to Highways(18, 495, 105 & 24), Lakeville Library, Elementary School, "Ted Williams Camp", "Clear Pond Park"(1.5 Miles), "Betty's Neck" Conservation Area & ONLY Two Miles to the Lakeville-Middleborough Commuter Rail!
Location
State MA
County Plymouth
Area North Lakeville
Zoning Residentia
Direction Main Street is Route 105 Lakeville(Sign)
Rooms
Basement Full, Interior Entry, Bulkhead, Concrete, Unfinished
Primary Bedroom Level First
Dining Room Flooring - Wall to Wall Carpet, Archway
Kitchen Flooring - Stone/Ceramic Tile, Lighting - Overhead, Archway
Interior
Interior Features Mud Room, Den
Heating Baseboard, Oil
Cooling Central Air
Flooring Tile, Vinyl, Carpet, Flooring - Wall to Wall Carpet
Appliance Water Heater, Range, Dishwasher, Refrigerator
Laundry Electric Dryer Hookup, Exterior Access, Washer Hookup, In Basement
Exterior
Exterior Feature Porch - Enclosed, Deck - Wood, Patio, Rain Gutters, Storage, Stone Wall
Garage Spaces 2.0
Community Features Public Transportation, Tennis Court(s), Park, Golf, Conservation Area, Highway Access, Public School, T-Station
Utilities Available for Electric Oven, for Electric Dryer, Washer Hookup
Waterfront Description Beach Front,Lake/Pond,1 to 2 Mile To Beach,Beach Ownership(Public)
Roof Type Shingle
Total Parking Spaces 6
Garage Yes
Building
Lot Description Cleared, Level
Foundation Concrete Perimeter
Sewer Private Sewer
Water Private
Schools
Elementary Schools Assawompsett
Middle Schools G.R.A.I.S.
High Schools Apponequet
Others
Senior Community false
Read Less
Bought with Phillip Tarantino • Tarantino Real Estate



