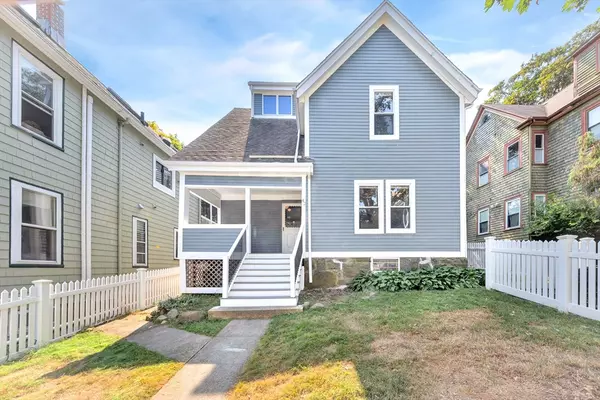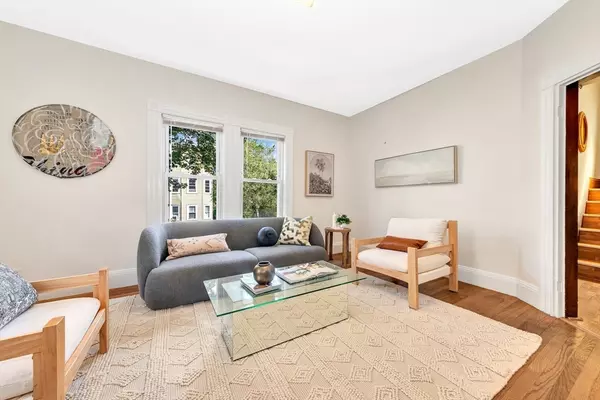For more information regarding the value of a property, please contact us for a free consultation.
42 St. Rose Street Boston, MA 02130
Want to know what your home might be worth? Contact us for a FREE valuation!

Our team is ready to help you sell your home for the highest possible price ASAP
Key Details
Sold Price $1,100,000
Property Type Single Family Home
Sub Type Single Family Residence
Listing Status Sold
Purchase Type For Sale
Square Footage 1,997 sqft
Price per Sqft $550
MLS Listing ID 73290956
Sold Date 11/01/24
Style Victorian
Bedrooms 4
Full Baths 1
Half Baths 1
HOA Y/N false
Year Built 1888
Annual Tax Amount $6,670
Tax Year 2025
Lot Size 3,484 Sqft
Acres 0.08
Property Description
Exuding curb appeal, this lovingly maintained 4 bedroom, 1.5 bathroom move-in ready single-family home with a charming white picket fence and off-street parking is ideally situated near JP's beloved shops, eateries, the Orange Line, Arnold Arboretum and Southwest Corridor. The main level features a spacious eat-in kitchen with an adjacent oversized scullery room with laundry and ample storage, a dining room with original gumwood trim, quaint arched doorways, a cozy living room and a half bath. The second floor hosts three generously sized bedrooms and a full bathroom. The versatile third level offers endless possibilities for a 4th bedroom/large primary suite, den, office or home gym. Outside, enjoy off-street parking for one car and a yard perfect for outdoor activities, gardening or relaxation. The home has undergone improvements over the years including the exterior being resided with durable composite siding, repainted, a newer water heater and many more improvements.
Location
State MA
County Suffolk
Area Jamaica Plain
Zoning 2F-5000
Direction between Arborway and South Street
Rooms
Primary Bedroom Level Second
Interior
Heating Forced Air, Natural Gas
Cooling Window Unit(s)
Flooring Wood, Tile, Laminate
Appliance Gas Water Heater, Range, Dishwasher, Disposal, Microwave, Refrigerator, Washer, Dryer, Range Hood
Laundry First Floor
Exterior
Exterior Feature Porch, Covered Patio/Deck
Community Features Public Transportation, Shopping, Pool, Tennis Court(s), Park, Walk/Jog Trails, Golf, Medical Facility, Laundromat, Bike Path, Conservation Area, Highway Access, House of Worship, Private School, Public School, T-Station, University
Utilities Available for Gas Range
Total Parking Spaces 1
Garage No
Building
Foundation Stone
Sewer Public Sewer
Water Public
Others
Senior Community false
Read Less
Bought with Arthur Deych • Red Tree Real Estate
GET MORE INFORMATION




