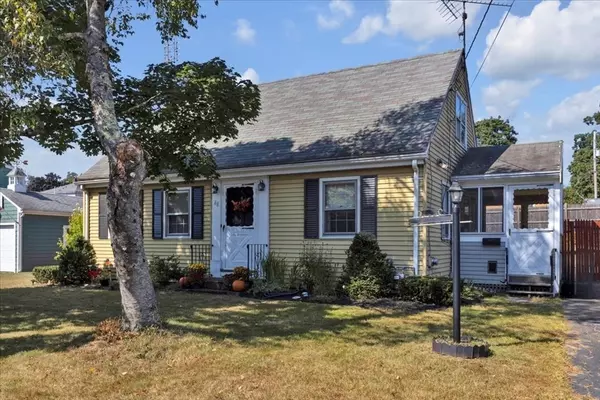For more information regarding the value of a property, please contact us for a free consultation.
48 Bay State Cir Abington, MA 02351
Want to know what your home might be worth? Contact us for a FREE valuation!

Our team is ready to help you sell your home for the highest possible price ASAP
Key Details
Sold Price $425,000
Property Type Single Family Home
Sub Type Single Family Residence
Listing Status Sold
Purchase Type For Sale
Square Footage 1,152 sqft
Price per Sqft $368
MLS Listing ID 73289253
Sold Date 11/05/24
Style Cape
Bedrooms 3
Full Baths 1
HOA Y/N false
Year Built 1954
Annual Tax Amount $5,238
Tax Year 2024
Lot Size 7,840 Sqft
Acres 0.18
Property Description
Charming 3-bedroom Cape-style home with plenty of potential! This cozy property features hardwood floors on the first floor, a spacious living room with natural light, a dining room and and an eat-in kitchen. Three bedrooms (2 upstairs and 1 on first floor) each offer great space. Bonus 3-season porch to sit, relax and enjoy a beverage. Full unfinished basement offers lots of storage space. The home needs some TLC, mainly cosmetic repairs, fresh paint, and new fixtures, making it a perfect project for someone looking to customize their dream home. Outside, the fenced yard is generously sized and ideal for outdoor activities or gardening. There is an above ground pool for a refreshing dip on those hot summer days. Conveniently located just 5 min from S Weymouth MBTA Train station. Great opportunity to add value and your own personal touches!
Location
State MA
County Plymouth
Zoning RES
Direction Oak street to Bay State Cir.
Rooms
Basement Full, Interior Entry, Bulkhead, Sump Pump, Concrete, Unfinished
Primary Bedroom Level First
Dining Room Flooring - Hardwood
Kitchen Flooring - Vinyl
Interior
Interior Features Closet, Sun Room
Heating Baseboard, Oil
Cooling Window Unit(s)
Flooring Carpet, Hardwood, Vinyl / VCT, Laminate
Appliance Gas Water Heater, Water Heater, Range, Dishwasher, Refrigerator, Washer, Dryer
Laundry In Basement, Electric Dryer Hookup, Washer Hookup
Exterior
Exterior Feature Porch - Enclosed, Pool - Above Ground, Rain Gutters, Storage, Fenced Yard
Fence Fenced/Enclosed, Fenced
Pool Above Ground
Community Features Public Transportation, Shopping, Park, Golf, Medical Facility, Laundromat, House of Worship, Private School, Public School, T-Station
Utilities Available for Gas Range, for Electric Oven, for Electric Dryer, Washer Hookup
Roof Type Shingle
Total Parking Spaces 2
Garage No
Private Pool true
Building
Lot Description Level
Foundation Concrete Perimeter
Sewer Public Sewer
Water Public
Schools
Elementary Schools Woodsdale
Middle Schools Abington Middle
High Schools Ahs
Others
Senior Community false
Read Less
Bought with Heather Mullin • Escalate Real Estate
GET MORE INFORMATION




