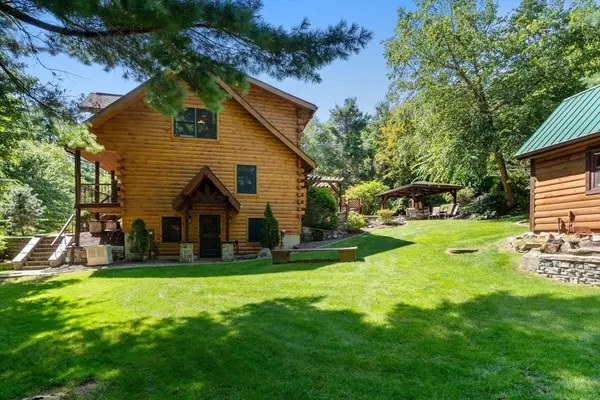For more information regarding the value of a property, please contact us for a free consultation.
67 Streeter Road Sturbridge, MA 01518
Want to know what your home might be worth? Contact us for a FREE valuation!

Our team is ready to help you sell your home for the highest possible price ASAP
Key Details
Sold Price $620,000
Property Type Single Family Home
Sub Type Single Family Residence
Listing Status Sold
Purchase Type For Sale
Square Footage 2,078 sqft
Price per Sqft $298
MLS Listing ID 73287901
Sold Date 11/13/24
Style Log
Bedrooms 3
Full Baths 2
Half Baths 1
HOA Y/N false
Year Built 2004
Annual Tax Amount $8,181
Tax Year 2024
Lot Size 1.110 Acres
Acres 1.11
Property Description
This magnificent Kuhns Bros. Log Home with honey-colored logs blends seamlessly into the natural landscape.. The great room has cathedral ceiling, Palladian windows; and a massive stone fireplace, visible while cooking & dining thanks to the open floor plan. The color-stained kitchen cabinets are a nice fit with black granite counters. The sunroom, 2 bedrooms and a full bath complete the 1st fl. The 2nd floor includes a loft sitting room and the main bedroom suite with a walk-in closet & full bath. When the company comes, the walk-out finished lower level is the perfect place to entertain with a custom-built bar, game room, a full workout room and half-bath. For summer parties or special events, the backyard is the place to gather with a 22' gazebo complete with build in bar and multiple seating areas at the patio and decks. Professional landscaping includes perennial gardens, walkways, a waterfall, and mature trees. It's a must see if you enjoy entertaining at home.
Location
State MA
County Worcester
Zoning res
Direction Rt 20 to Holland Road, right onto Streeter.
Rooms
Basement Full, Finished, Walk-Out Access, Interior Entry, Concrete
Primary Bedroom Level Second
Dining Room Flooring - Hardwood, Open Floorplan
Kitchen Flooring - Stone/Ceramic Tile, Countertops - Stone/Granite/Solid, Kitchen Island, Open Floorplan
Interior
Interior Features Bathroom - Half, Wet bar, Open Floorplan, Cathedral Ceiling(s), Exercise Room, Loft, Game Room, Sun Room, Internet Available - Unknown, Other
Heating Baseboard, Oil, Pellet Stove
Cooling Heat Pump
Flooring Wood, Tile, Hardwood, Stone / Slate, Flooring - Wood, Flooring - Stone/Ceramic Tile
Fireplaces Number 1
Fireplaces Type Wood / Coal / Pellet Stove
Appliance Water Heater, Range, Dishwasher, Refrigerator
Laundry Electric Dryer Hookup, Washer Hookup, First Floor
Exterior
Exterior Feature Porch, Deck, Deck - Composite, Patio, Storage, Greenhouse, Professional Landscaping, Screens, Garden, Stone Wall, Other
Community Features Shopping, Park, Walk/Jog Trails, Golf, Medical Facility, Laundromat, Bike Path, Conservation Area, Highway Access, Public School
Utilities Available for Electric Range, for Electric Oven, for Electric Dryer, Washer Hookup
View Y/N Yes
View Scenic View(s)
Roof Type Shingle
Total Parking Spaces 5
Garage No
Building
Lot Description Sloped, Other
Foundation Concrete Perimeter
Sewer Inspection Required for Sale, Private Sewer
Water Private
Schools
Elementary Schools Burgess
Middle Schools Tantasqua
High Schools Tantasqua
Others
Senior Community false
Acceptable Financing Contract
Listing Terms Contract
Read Less
Bought with Kimberly Marion • Engel & Volkers East Greenwich



