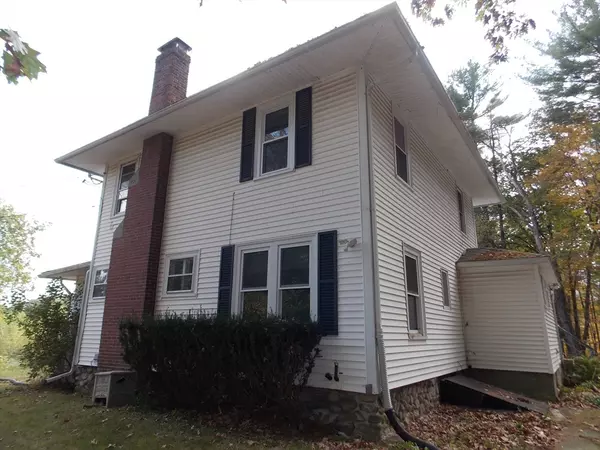For more information regarding the value of a property, please contact us for a free consultation.
703 Main Street Oxford, MA 01537
Want to know what your home might be worth? Contact us for a FREE valuation!

Our team is ready to help you sell your home for the highest possible price ASAP
Key Details
Sold Price $395,000
Property Type Single Family Home
Sub Type Single Family Residence
Listing Status Sold
Purchase Type For Sale
Square Footage 1,635 sqft
Price per Sqft $241
MLS Listing ID 73293249
Sold Date 11/13/24
Style Colonial
Bedrooms 4
Full Baths 1
Half Baths 1
HOA Y/N false
Year Built 1910
Annual Tax Amount $4,183
Tax Year 2024
Lot Size 0.830 Acres
Acres 0.83
Property Description
Welcome to this stunning home! Featuring beautiful hardwood floors throughout, this property has seen many updates while still allowing you to bring your personal touch. Key mechanicals have been recently updated, including a new oil heating system and vertical oil tank (installed 10/2009), a new hot water heater (7/2020) & a 30-year architectural shingle roof (2006).With four bedrooms, updated 100-amp electrical service, and recently remodeled 1.5 baths, this home is both functional and inviting. The updated kitchen includes a slider to the deck, perfect for entertaining.The living room boasts original stained-glass windows, a cozy fireplace insert with beautiful cast iron doors, and charming built-ins. Don't miss the heated sunroom/sitting room, a lovely spot to relax. Most windows have been replaced in the last decade, and the garage features two new doors(10/2022) and new windows(5/202
Location
State MA
County Worcester
Zoning R3
Direction Route 12 to #703 Main in North Oxford, Ma
Rooms
Basement Full, Interior Entry, Bulkhead, Concrete, Unfinished
Primary Bedroom Level Second
Dining Room Flooring - Hardwood, Lighting - Pendant
Kitchen Deck - Exterior, Remodeled, Slider, Lighting - Overhead, Flooring - Engineered Hardwood
Interior
Interior Features Mud Room, Sun Room, Central Vacuum, Wired for Sound, Internet Available - Unknown
Heating Baseboard, Oil
Cooling None
Flooring Laminate, Hardwood, Wood Laminate, Flooring - Vinyl, Flooring - Engineered Hardwood
Fireplaces Number 1
Fireplaces Type Living Room
Appliance Water Heater, Range, Dishwasher, Microwave, Refrigerator, Vacuum System - Rough-in
Laundry Dryer Hookup - Electric, Washer Hookup, Electric Dryer Hookup
Exterior
Exterior Feature Porch - Enclosed, Deck - Wood, Rain Gutters
Garage Spaces 2.0
Community Features Shopping, Golf, Medical Facility, Laundromat, Highway Access, House of Worship, Private School, Public School, University
Utilities Available for Electric Range, for Electric Oven, for Electric Dryer, Washer Hookup
Roof Type Shingle
Total Parking Spaces 2
Garage Yes
Building
Lot Description Wooded, Gentle Sloping
Foundation Stone
Sewer Private Sewer
Water Public
Schools
Elementary Schools Am Chaffee Elem
Middle Schools Oxford Middle
High Schools Oxford High
Others
Senior Community false
Acceptable Financing Contract
Listing Terms Contract
Read Less
Bought with Andrea Wilson • Lamacchia Realty, Inc.



