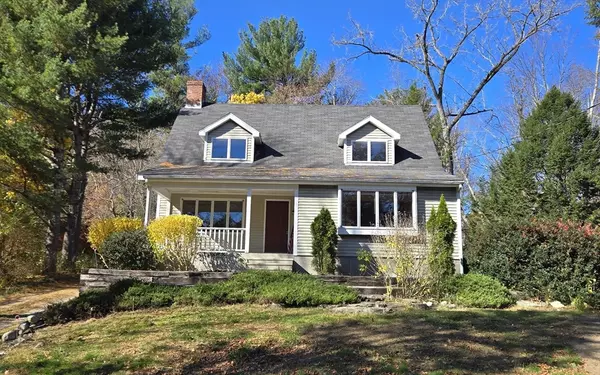For more information regarding the value of a property, please contact us for a free consultation.
223 Depot Rd Boxborough, MA 01719
Want to know what your home might be worth? Contact us for a FREE valuation!

Our team is ready to help you sell your home for the highest possible price ASAP
Key Details
Sold Price $711,000
Property Type Single Family Home
Sub Type Single Family Residence
Listing Status Sold
Purchase Type For Sale
Square Footage 1,555 sqft
Price per Sqft $457
MLS Listing ID 73305974
Sold Date 11/22/24
Style Cape,Craftsman
Bedrooms 3
Full Baths 2
HOA Y/N false
Year Built 1969
Annual Tax Amount $8,206
Tax Year 2024
Lot Size 0.930 Acres
Acres 0.93
Property Description
Welcome home to this bright and open 3 bedroom, 2 bath craftsman-style cape in beautiful, pastoral Boxborough situated on a private acre lot. Newly refinished hardwood flooring and freshly painted walls make this charming home move-in ready. The kitchen has been nicely updated with newer cabinets and granite countertops, with its French doors opening up to a bonus four-season sunroom. Wood-beamed ceilings grace the open concept living/dining room leading to an additional sunroom, expansive decking and bonus outdoor shower. The top-rated Acton-Boxborough school system, rural atmosphere, and close proximity to Routes 2, 495, and commuter rail offering easy access to Boston, makes this an ideal spot. Brand new septic recently installed. Showings start Friday at noon. Offers, if any, are due by 6:00 p.m. on Tuesday, October 29th. Allow 24 hours for review.
Location
State MA
County Middlesex
Zoning AR
Direction Liberty Square Road to Depot
Rooms
Basement Full, Concrete
Primary Bedroom Level Second
Dining Room Closet, Flooring - Hardwood, Deck - Exterior, Exterior Access, Open Floorplan, Recessed Lighting, Slider
Kitchen Flooring - Hardwood, Window(s) - Bay/Bow/Box, Countertops - Stone/Granite/Solid, French Doors, Recessed Lighting
Interior
Interior Features Sun Room
Heating Forced Air, Oil
Cooling Other
Flooring Tile, Carpet, Hardwood, Flooring - Wall to Wall Carpet
Fireplaces Number 1
Fireplaces Type Living Room
Appliance Water Heater, Range, Dishwasher, Refrigerator, Washer, Dryer
Laundry In Basement
Exterior
Exterior Feature Porch - Enclosed, Porch - Screened, Deck - Wood, Outdoor Shower
Community Features Shopping, Park, Walk/Jog Trails, Conservation Area, Highway Access, House of Worship, Public School
Utilities Available for Electric Range
Total Parking Spaces 6
Garage No
Building
Lot Description Gentle Sloping
Foundation Concrete Perimeter
Sewer Private Sewer
Water Private
Architectural Style Cape, Craftsman
Schools
High Schools Acton-Boxboroug
Others
Senior Community false
Read Less
Bought with The Schlesman Realty Group • ERA Key Realty Services



