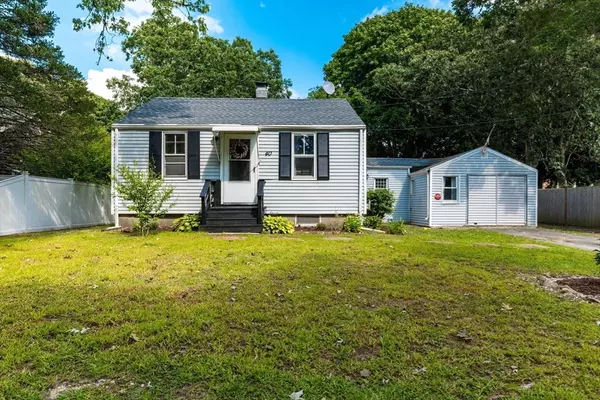For more information regarding the value of a property, please contact us for a free consultation.
40 Wilson Ave Bourne, MA 02532
Want to know what your home might be worth? Contact us for a FREE valuation!

Our team is ready to help you sell your home for the highest possible price ASAP
Key Details
Sold Price $400,000
Property Type Single Family Home
Sub Type Single Family Residence
Listing Status Sold
Purchase Type For Sale
Square Footage 820 sqft
Price per Sqft $487
MLS Listing ID 73283153
Sold Date 11/22/24
Style Ranch
Bedrooms 2
Full Baths 1
HOA Y/N false
Year Built 1945
Annual Tax Amount $2,487
Tax Year 2024
Lot Size 7,405 Sqft
Acres 0.17
Property Description
Welcome to this charming single-level ranch in a prime location offering year-round activities. Located at 40 Wilson Ave in Bourne, MA, this home is the perfect foundation for your next chapter. with the Canal less than a mile away, you'll enjoy easy access to Buzzards Bay's amenities, including great restaurants and scenic walk and bike paths. Inside, the home features hardwood floors in the living room and bedrooms, leading through a galley-style kitchen to a convenient laundry room and two versatile bonus rooms—ideal as extra bedrooms, a family room, or a playroom. With a new septic system installed in 2023, peace of mind is guaranteed. The spacious lot provides ample outdoor space, perfect for relaxation or future projects. Whether you're looking for a starter home, a comfortable downsize, or a smart investment, this property offers a blend of comfort and convenience, with easy highway access for commuters. This home is your opportunity to embrace the Cape Cod lifestyle.
Location
State MA
County Barnstable
Area Bourne (Village)
Zoning R40
Direction Exit traffic circle onto Buzzards Bay Bypass, keep R to Center Ave, R on Wilson Ave, House is on R.
Rooms
Basement Full, Interior Entry, Concrete, Unfinished
Primary Bedroom Level Main, First
Kitchen Bathroom - Full, Flooring - Stone/Ceramic Tile
Interior
Interior Features Sitting Room, Bonus Room, Internet Available - DSL
Heating Forced Air, Natural Gas
Cooling Window Unit(s)
Flooring Tile, Vinyl, Hardwood, Flooring - Vinyl
Appliance Gas Water Heater, Water Heater, Range, Refrigerator, Washer, Dryer
Laundry Laundry Closet, Flooring - Stone/Ceramic Tile, Main Level, Electric Dryer Hookup, Exterior Access, Washer Hookup, First Floor
Exterior
Exterior Feature Rain Gutters, Garden
Community Features Public Transportation, Shopping, Park, Walk/Jog Trails, Medical Facility, Laundromat, Bike Path, Conservation Area, Highway Access, House of Worship, Marina, Public School
Utilities Available for Gas Range, for Electric Dryer, Washer Hookup
Waterfront Description Beach Front,Bay,Beach Ownership(Public)
Roof Type Shingle
Total Parking Spaces 4
Garage No
Building
Lot Description Cleared, Level
Foundation Concrete Perimeter, Block
Sewer Private Sewer
Water Public
Schools
Elementary Schools Bourne Intermed
Middle Schools Bourne Middle S
High Schools Bourne High S
Others
Senior Community false
Read Less
Bought with Victor Ortiz • RE/MAX Vantage



