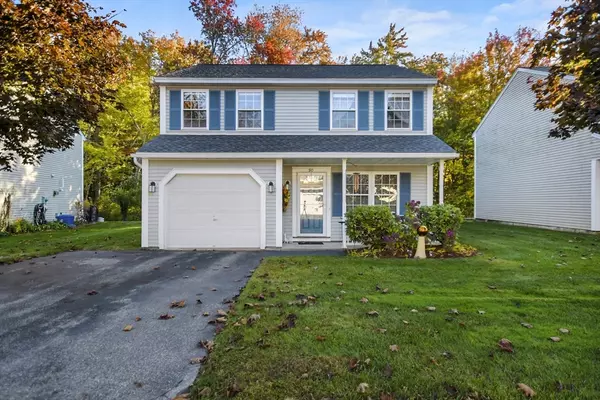For more information regarding the value of a property, please contact us for a free consultation.
90 Juniper Lane #90 Tewksbury, MA 01876
Want to know what your home might be worth? Contact us for a FREE valuation!

Our team is ready to help you sell your home for the highest possible price ASAP
Key Details
Sold Price $599,900
Property Type Condo
Sub Type Condominium
Listing Status Sold
Purchase Type For Sale
Square Footage 1,347 sqft
Price per Sqft $445
MLS Listing ID 73301491
Sold Date 11/22/24
Bedrooms 3
Full Baths 1
Half Baths 1
HOA Fees $150/mo
Year Built 1995
Annual Tax Amount $6,675
Tax Year 2024
Property Description
Welcome to DiPalma Estates! Perfectly situated near both Route 495 and Route 93, this inviting 3-bed, 1.5-bath condo offers easy commuter access & convenience. The front porch is ideal for savoring your morning coffee, leading into a cozy living room that flows effortlessly into the dining area. The dining space opens into a well-equipped kitchen featuring sleek stainless steel appliances and hardwood floors, providing the perfect setting for meal prep and entertaining. A convenient half-bath and laundry area complete this level. Upstairs, the primary bedroom boasts a spacious walk-in closet, two additional bedrooms and a full bath. One of the few units with a SUN-ROOM!Enjoy tranquil evenings in the spacious SUN-ROOM, accessed through slider doors from the dining room. The property also includes a one-car garage, adding extra convenience. As a resident, you'll also enjoy access to a clubhouse. This home is the perfect blend of comfort and community in a highly desirable location.
Location
State MA
County Middlesex
Zoning MFD
Direction North St to Mulberry Way to Juniper Lane
Rooms
Basement N
Primary Bedroom Level Second
Dining Room Closet, Flooring - Hardwood, Open Floorplan, Recessed Lighting, Slider
Kitchen Flooring - Hardwood, Pantry, Open Floorplan, Stainless Steel Appliances, Gas Stove
Interior
Interior Features Ceiling Fan(s), Cable Hookup, Slider, Sun Room
Heating Forced Air, Natural Gas
Cooling Central Air
Flooring Tile, Vinyl, Carpet, Concrete, Hardwood
Appliance Range, Dishwasher, Microwave, Refrigerator, Washer, Dryer
Laundry Gas Dryer Hookup, Washer Hookup, First Floor, In Unit
Exterior
Exterior Feature Porch, Porch - Enclosed, Screens, Rain Gutters
Garage Spaces 1.0
Community Features Public Transportation, Shopping, Park, Golf, Highway Access, House of Worship, Public School, T-Station
Utilities Available for Gas Range, for Gas Oven, Washer Hookup
Roof Type Shingle
Total Parking Spaces 2
Garage Yes
Building
Story 2
Sewer Public Sewer
Water Public
Others
Pets Allowed Yes
Senior Community false
Read Less
Bought with Team Blue • ERA Key Realty Services



