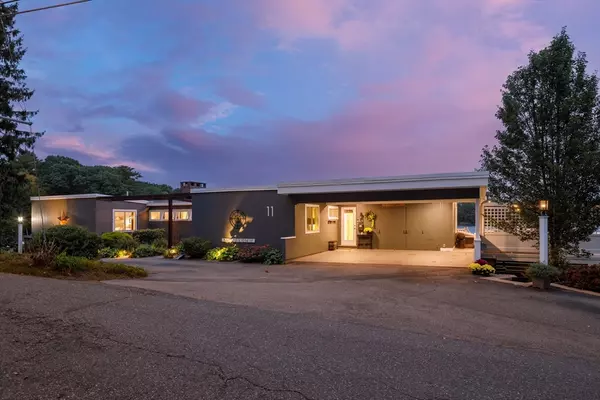For more information regarding the value of a property, please contact us for a free consultation.
11 Old Merrill St Amesbury, MA 01913
Want to know what your home might be worth? Contact us for a FREE valuation!

Our team is ready to help you sell your home for the highest possible price ASAP
Key Details
Sold Price $2,295,000
Property Type Single Family Home
Sub Type Single Family Residence
Listing Status Sold
Purchase Type For Sale
Square Footage 4,100 sqft
Price per Sqft $559
MLS Listing ID 73296978
Sold Date 11/22/24
Style Mid-Century Modern
Bedrooms 6
Full Baths 3
Half Baths 1
HOA Y/N false
Year Built 1948
Annual Tax Amount $18,432
Tax Year 2024
Lot Size 1.840 Acres
Acres 1.84
Property Description
OPEN HOUSE CANCELLED-offer has been accepted. This mid-century modern sits on a rare 1.8+ acres with 325' of deep-water frontage, steps to Newburyport and 10-minutes by boat to its historic downtown shops and restaurants! Stay-cations are next-level in this completely renovated home w/ room enough for all your family and guests. Main floor offers 3BRs + den, w/single story living & stunning views through its wall of windows. Epic-entertaining via its 83' long deck w/attached terrace & summer kitchen! And a first-level great room w/catering kitchenette is perfect for movie and game nights, w/easy access to the sprawling lawn and waterfront. Private 48” dock w/ elec., water, lighting & swim ladder accommodates a vessel 50'+ or numerous smaller vessels. A 2BR apt. w/private entrance & proven rental potential. This one-of-a-kind home isn't a drive-by – come see today. Video link here! https://luxe-life.aryeo.com/videos/018fd047-e1e3-71d0-99c5-dd6634bfed08
Location
State MA
County Essex
Zoning R20
Direction From NBPT cross over Chain Bridge and turn rt. directly onto Old Merrill Street. House is on Right.
Rooms
Basement Full, Finished, Walk-Out Access, Interior Entry
Primary Bedroom Level First
Dining Room Flooring - Hardwood, Window(s) - Picture, Balcony / Deck
Kitchen Bathroom - Half, Flooring - Hardwood, Window(s) - Picture, Dining Area, Balcony / Deck, Balcony - Exterior, Pantry, Countertops - Stone/Granite/Solid, Kitchen Island, Cabinets - Upgraded, Open Floorplan
Interior
Interior Features Den
Heating Central, Baseboard, Natural Gas, Ductless
Cooling Ductless
Flooring Tile, Bamboo
Fireplaces Number 2
Fireplaces Type Living Room
Appliance Gas Water Heater, Range, Dishwasher, Disposal, Refrigerator, Washer, Dryer, Water Treatment
Laundry First Floor
Exterior
Exterior Feature Porch, Porch - Screened, Deck, Deck - Vinyl, Patio - Enclosed, Covered Patio/Deck, Balcony, Rain Gutters, Storage, Professional Landscaping, Decorative Lighting, Screens, Fruit Trees, Garden, Guest House
Garage Spaces 2.0
Community Features Public Transportation, Shopping, Park, Walk/Jog Trails, Conservation Area, Highway Access, House of Worship, Marina, Public School, T-Station
Utilities Available for Electric Range, for Electric Oven, Generator Connection
Waterfront Description Waterfront,Beach Front,Ocean,River,Harbor,Dock/Mooring,Frontage,Access,Deep Water Access,Direct Access,Private,Ocean
View Y/N Yes
View Scenic View(s)
Roof Type Rubber
Total Parking Spaces 3
Garage Yes
Building
Lot Description Cleared, Gentle Sloping, Marsh
Foundation Concrete Perimeter, Block
Sewer Public Sewer
Water Public
Others
Senior Community false
Acceptable Financing Contract
Listing Terms Contract
Read Less
Bought with Tyler Hickey • Cameron Prestige - Amesbury
GET MORE INFORMATION




