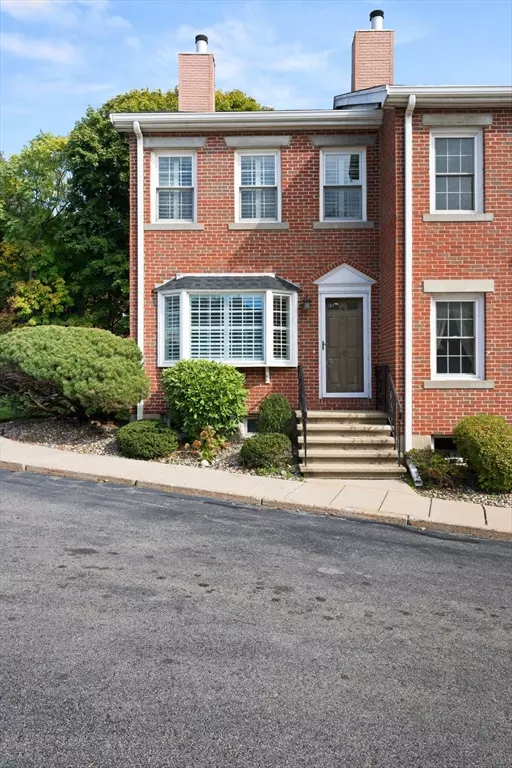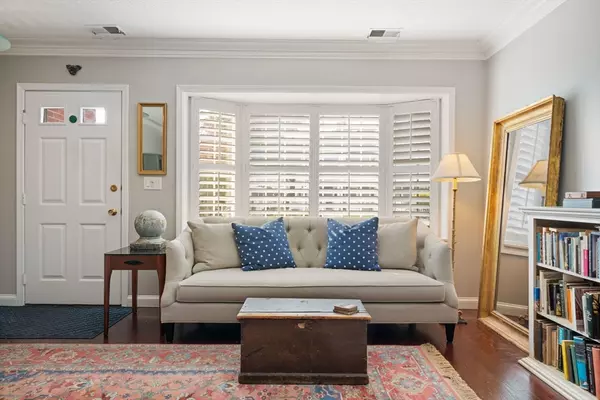For more information regarding the value of a property, please contact us for a free consultation.
66 Captains Row #66 Chelsea, MA 02150
Want to know what your home might be worth? Contact us for a FREE valuation!

Our team is ready to help you sell your home for the highest possible price ASAP
Key Details
Sold Price $698,340
Property Type Condo
Sub Type Condominium
Listing Status Sold
Purchase Type For Sale
Square Footage 2,056 sqft
Price per Sqft $339
MLS Listing ID 73304656
Sold Date 11/26/24
Bedrooms 3
Full Baths 1
Half Baths 1
HOA Fees $366/mo
Year Built 1987
Annual Tax Amount $7,159
Tax Year 2024
Property Description
Discover this beautifully appointed 3-bedroom, 1.5-bathroom corner townhome perched on Admiral's Hill in Chelsea. Boasting four levels of finished living space, this end-unit combines modern comfort with classic touches. Step inside to discover elegant crown molding, plantation shutters, a cozy fireplace, and stylish designer wallpaper, illuminated by abundant natural light from the home's three-sided exposure. The home offers exceptional storage throughout, with ample closet space and cleverly designed built-ins on every level. Enjoy seamless indoor-outdoor living with a deck off both the dining room and the spacious primary bedroom, perfect for morning coffee or evening relaxation. Located in the professionally managed Admiral's Hill complex, residents enjoy access to a pool, well-maintained grounds, and the conveniences of the area, including dining, shopping, and skyline views. Don't miss the chance to own this turnkey townhome in one of Chelsea's most desirable communities!
Location
State MA
County Suffolk
Zoning NH
Direction Take a left off Boatswain Way onto Captain's Row Rear
Rooms
Family Room Flooring - Wall to Wall Carpet
Basement Y
Primary Bedroom Level Second
Dining Room Flooring - Hardwood, Balcony / Deck, Wainscoting, Crown Molding
Kitchen Flooring - Hardwood, Countertops - Stone/Granite/Solid, Cabinets - Upgraded
Interior
Interior Features Storage, Closet - Linen, Crown Molding, Center Hall
Heating Forced Air, Electric Baseboard, Natural Gas
Cooling Central Air
Flooring Wood, Tile, Carpet, Flooring - Hardwood, Flooring - Wall to Wall Carpet
Fireplaces Number 1
Fireplaces Type Living Room
Appliance Range, Dishwasher, Microwave, Refrigerator, Washer, Dryer
Laundry In Basement, In Unit, Electric Dryer Hookup
Exterior
Exterior Feature Deck
Pool Association, In Ground
Community Features Pool, Highway Access, House of Worship, Public School, T-Station
Utilities Available for Gas Range, for Electric Dryer
Roof Type Rubber
Total Parking Spaces 1
Garage No
Building
Story 4
Sewer Public Sewer
Water Public
Others
Pets Allowed Yes w/ Restrictions
Senior Community false
Acceptable Financing Contract
Listing Terms Contract
Read Less
Bought with Lorraine Kuney • RE/MAX Executive Realty



