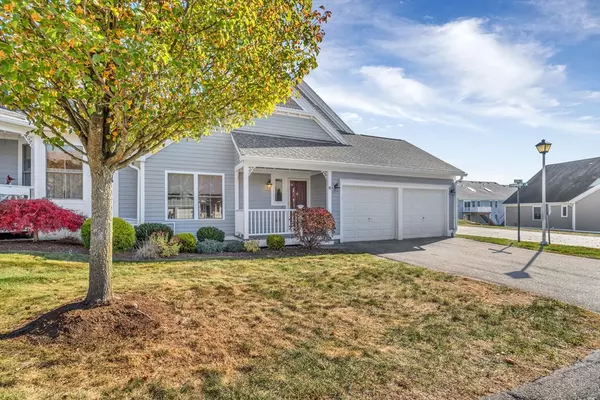For more information regarding the value of a property, please contact us for a free consultation.
11 Autumn Dr #A Hudson, MA 01749
Want to know what your home might be worth? Contact us for a FREE valuation!

Our team is ready to help you sell your home for the highest possible price ASAP
Key Details
Sold Price $545,000
Property Type Condo
Sub Type Condominium
Listing Status Sold
Purchase Type For Sale
Square Footage 1,719 sqft
Price per Sqft $317
MLS Listing ID 73305971
Sold Date 11/25/24
Bedrooms 2
Full Baths 2
HOA Fees $474/mo
Year Built 2003
Annual Tax Amount $5,881
Tax Year 2024
Property Description
Discover your new home in the desirable 55+ community of The Villages of Quail Run! This end unit features hardwood floors, a bright kitchen with white cabinets and granite counters, a dining room that flows into a spacious living room with high ceilings, a cozy fireplace and doors to a peaceful deck. Both bedrooms are conveniently located on the first floor, with the generous primary suite featuring an attached bathroom with a luxurious tub and separate shower. An additional bathroom and laundry room round out the first floor. Upstairs is an open loft that provides versatile space for an office or den. A hard-to-find attached two-car garage adds extra convenience. The spacious lower level offers plenty of room for storage or potential for additional living space. Enjoy Hudson's award-winning downtown, shopping, beautiful rail trail and quick access routes to 290, 495, and 85 all nearby. Don't miss your chance to make this exceptional unit your new home!
Location
State MA
County Middlesex
Zoning CND
Direction Reed Rd to Quail Run/Autumn Dr
Rooms
Basement Y
Primary Bedroom Level First
Dining Room Flooring - Hardwood
Kitchen Countertops - Stone/Granite/Solid
Interior
Interior Features Bonus Room
Heating Forced Air, Natural Gas
Cooling Central Air
Flooring Tile, Carpet, Hardwood, Flooring - Wall to Wall Carpet
Fireplaces Number 1
Fireplaces Type Living Room
Appliance Range, Dishwasher, Microwave, Refrigerator, Washer, Dryer
Laundry First Floor
Exterior
Exterior Feature Deck, Professional Landscaping
Garage Spaces 2.0
Community Features Adult Community
Total Parking Spaces 2
Garage Yes
Building
Story 2
Sewer Public Sewer
Water Public
Others
Senior Community true
Read Less
Bought with Pamela Foley • Keller Williams Boston MetroWest



