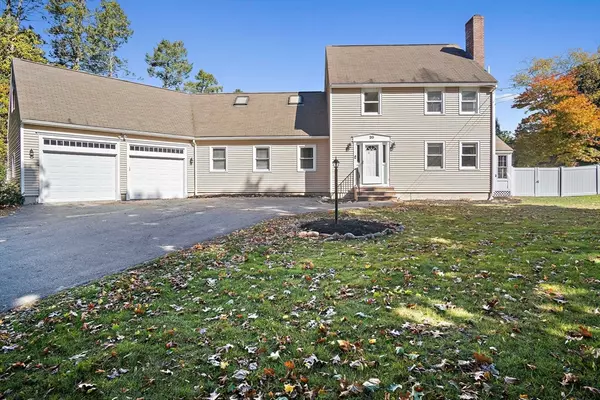For more information regarding the value of a property, please contact us for a free consultation.
20 Summit Avenue Amesbury, MA 01913
Want to know what your home might be worth? Contact us for a FREE valuation!

Our team is ready to help you sell your home for the highest possible price ASAP
Key Details
Sold Price $708,000
Property Type Single Family Home
Sub Type Single Family Residence
Listing Status Sold
Purchase Type For Sale
Square Footage 2,147 sqft
Price per Sqft $329
MLS Listing ID 73304874
Sold Date 12/04/24
Style Colonial
Bedrooms 4
Full Baths 3
Half Baths 1
HOA Y/N false
Year Built 1990
Annual Tax Amount $9,723
Tax Year 2024
Lot Size 0.600 Acres
Acres 0.6
Property Description
This stunning four-bedroom home in Amesbury seamlessly blends modern living with timeless charm. Head inside to find the updated kitchen offering tons of cabinet space, a small eat in area and plenty of room to host, while the formal dining and living rooms showcase beautiful hardwood flooring and a cozy fireplace, creating a warm and inviting atmosphere. You'll love the outdoor spaces, with two three-season porches that feature tile flooring and large windows, allowing plenty of natural light to stream in year-round. A convenient laundry room adds to the home's practicality. The first-floor bedroom comes complete with a full bath, while the master bedroom upstairs boasts new flooring and skylight windows, giving the space a bright and airy feel. Additional highlights include a full attic for extra storage or expansion, a basement with potential for additional living space, and a fully fenced backyard with a patio, perfect for entertaining guests. Come make this house your home!
Location
State MA
County Essex
Zoning R20
Direction Merrimac St to Swetts Hill to Summit Ave
Rooms
Basement Full, Interior Entry, Bulkhead, Radon Remediation System, Concrete, Unfinished
Dining Room Flooring - Hardwood, Window(s) - Bay/Bow/Box
Kitchen Flooring - Laminate, Countertops - Upgraded, Recessed Lighting, Stainless Steel Appliances
Interior
Interior Features Bathroom - Half, Cathedral Ceiling(s), Ceiling Fan(s), Bathroom
Heating Baseboard, Oil
Cooling Heat Pump, Ductless
Flooring Tile, Vinyl, Laminate, Hardwood, Flooring - Stone/Ceramic Tile
Fireplaces Number 1
Fireplaces Type Living Room
Appliance Water Heater, Range, Dishwasher, Disposal, Microwave, Refrigerator, Washer, Dryer
Laundry Electric Dryer Hookup, Washer Hookup
Exterior
Exterior Feature Porch - Enclosed, Deck - Composite, Patio, Rain Gutters, Fenced Yard
Garage Spaces 2.0
Fence Fenced/Enclosed, Fenced
Community Features Public Transportation, Shopping, Park, Walk/Jog Trails, Bike Path, Highway Access, Marina, Public School
Utilities Available for Electric Range, for Electric Dryer, Washer Hookup
Roof Type Shingle
Total Parking Spaces 6
Garage Yes
Building
Lot Description Cleared, Level
Foundation Concrete Perimeter
Sewer Private Sewer
Water Public
Schools
Elementary Schools Cashman
Middle Schools Ams
High Schools Ahs
Others
Senior Community false
Read Less
Bought with Liz Ruccio • Lamacchia Realty, Inc.
GET MORE INFORMATION




