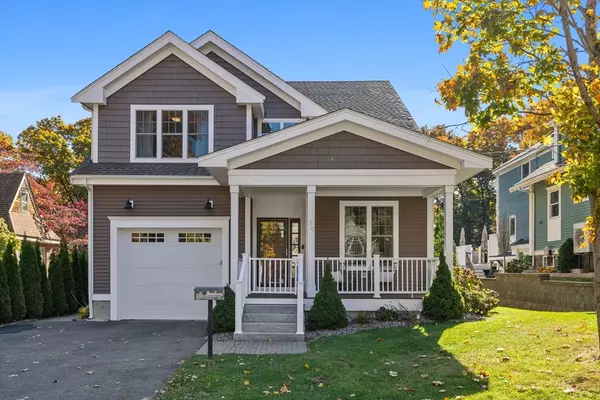For more information regarding the value of a property, please contact us for a free consultation.
39 Daytona Road Lynn, MA 01904
Want to know what your home might be worth? Contact us for a FREE valuation!

Our team is ready to help you sell your home for the highest possible price ASAP
Key Details
Sold Price $940,000
Property Type Single Family Home
Sub Type Single Family Residence
Listing Status Sold
Purchase Type For Sale
Square Footage 3,558 sqft
Price per Sqft $264
Subdivision Ward 1
MLS Listing ID 73307912
Sold Date 12/05/24
Style Colonial
Bedrooms 3
Full Baths 3
Half Baths 1
HOA Y/N false
Year Built 2018
Annual Tax Amount $9,835
Tax Year 2024
Lot Size 9,583 Sqft
Acres 0.22
Property Description
Desirable Ward1! One of a kind Custom Built Colonial less than 6 years old! Thoughtfully Designed & Built w/the look of today featuring 9 foot ceilings & an open Floor plan. The bright Kitchen boasts White Cabinetry, Quartz Counter top, Gas Cooking & a Large island seamlessly connecting the 1st Floor Family Room & Dining Room w/ sliders leading you out to the composite deck overlooking a beautiful, level fenced-yard. First Floor 4th bedroom potential/Office w/French Doors/also makes an ideal kids play room. Upstairs, w/wide stairways leads to three Generous bedrooms & Two Full Baths & a convenient Laundry Room. The Master Suite is a retreat w/walk-in closet, Luxurious Bath w/Quartz double sinks & a soaking tub. The lower level is perfect for in-laws, offering a Kitchenette, Full Bath, Family Room & Flex Room. Nestled on a quiet dead-end street. This home is Close to all major rtes, 20 minutes to Boston. 5 Minutes to Market Street: Fine Dining, Whole Foods, Exercise, Starbucks & Mo
Location
State MA
County Essex
Zoning Residentia
Direction Lynnfield Street to Daytona Road
Rooms
Family Room Open Floorplan, Recessed Lighting
Basement Full, Finished, Interior Entry
Primary Bedroom Level Second
Dining Room Flooring - Hardwood, Deck - Exterior, Exterior Access, Slider
Kitchen Flooring - Hardwood, Countertops - Stone/Granite/Solid, Open Floorplan, Recessed Lighting, Stainless Steel Appliances, Gas Stove, Decorative Molding
Interior
Interior Features Closet, Recessed Lighting, Breakfast Bar / Nook, Home Office, Play Room
Heating Forced Air, Natural Gas
Cooling Central Air
Flooring Tile, Hardwood, Flooring - Hardwood, Flooring - Stone/Ceramic Tile
Fireplaces Number 1
Fireplaces Type Dining Room
Appliance Range, Dishwasher, Microwave, Refrigerator
Laundry Closet/Cabinets - Custom Built, Flooring - Stone/Ceramic Tile, Countertops - Stone/Granite/Solid, Second Floor, Electric Dryer Hookup
Exterior
Exterior Feature Deck - Composite, Sprinkler System, Screens, Fenced Yard
Garage Spaces 1.0
Fence Fenced/Enclosed, Fenced
Community Features Public Transportation, Shopping, Tennis Court(s), Park, Walk/Jog Trails, Golf, Highway Access, House of Worship, Public School
Utilities Available for Gas Range, for Gas Oven, for Electric Dryer
Roof Type Shingle
Total Parking Spaces 4
Garage Yes
Building
Lot Description Cleared, Level
Foundation Concrete Perimeter
Sewer Public Sewer
Water Public
Others
Senior Community false
Read Less
Bought with The Liberty Group • Real Broker MA, LLC
GET MORE INFORMATION




