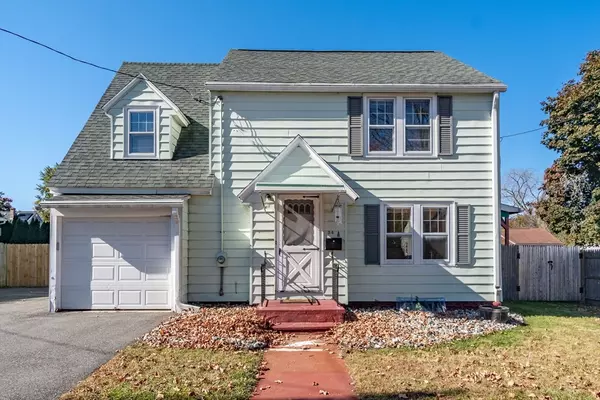For more information regarding the value of a property, please contact us for a free consultation.
54 Ashbrook St Springfield, MA 01118
Want to know what your home might be worth? Contact us for a FREE valuation!

Our team is ready to help you sell your home for the highest possible price ASAP
Key Details
Sold Price $300,000
Property Type Single Family Home
Sub Type Single Family Residence
Listing Status Sold
Purchase Type For Sale
Square Footage 1,309 sqft
Price per Sqft $229
MLS Listing ID 73304286
Sold Date 12/09/24
Style Colonial
Bedrooms 3
Full Baths 1
Half Baths 1
HOA Y/N false
Year Built 1938
Annual Tax Amount $3,800
Tax Year 2024
Lot Size 6,534 Sqft
Acres 0.15
Property Description
Charming Colonial style home nestled in East Forest Park. This home features 3 beds and 1.5 baths and sits on a quiet street. A light and bright living room greets you upon entering the home. Just off the dining room with original built in china cabinet is the French door leading to a covered porch and a private fenced backyard. Hardwood floors throughout. The Kitchen has newer white appliances and plenty of cabinet space. Kitchen and both bathrooms have vinyl flooring. The 2nd floor has 3 large bedrooms with hardwood floors and good sized closet space and the full bath. The main bedroom has walk up attic space perfect for a future walk in closet/dressing room and bath. The basement has the laundry area, tool room with work bench and a partially finished area ready to make your future man cave. There is an attached garage with automatic opener and entry directly into the kitchen, perfect for those snowy New England Winters! No Love Letters please.
Location
State MA
County Hampden
Area East Forest Park
Zoning R1
Direction Plumtree Rd to Right on Ashbrook St. Middle of block on left.
Rooms
Basement Full, Partially Finished, Interior Entry, Slab
Primary Bedroom Level Second
Dining Room Closet/Cabinets - Custom Built, Flooring - Hardwood, French Doors, Lighting - Overhead
Kitchen Flooring - Vinyl, Exterior Access, Lighting - Pendant, Lighting - Overhead
Interior
Interior Features Walk-up Attic
Heating Hot Water, Oil
Cooling Window Unit(s)
Flooring Vinyl, Hardwood
Appliance Water Heater, Range, Dishwasher, Microwave, Refrigerator, Washer, Dryer
Laundry Electric Dryer Hookup, Washer Hookup, In Basement
Exterior
Exterior Feature Porch, Rain Gutters, Storage, Screens, Fenced Yard
Garage Spaces 1.0
Fence Fenced/Enclosed, Fenced
Community Features Public Transportation, Shopping, Park, Golf, Conservation Area, Highway Access, House of Worship, Private School, Public School, University
Utilities Available for Electric Range, for Electric Oven, for Electric Dryer, Washer Hookup
Roof Type Shingle
Total Parking Spaces 5
Garage Yes
Building
Lot Description Cleared, Level
Foundation Block
Sewer Public Sewer
Water Public
Schools
Elementary Schools Pboe
Middle Schools Pboe
High Schools Pboe
Others
Senior Community false
Acceptable Financing Contract
Listing Terms Contract
Read Less
Bought with The Aimee Kelly Crew • eXp Realty
GET MORE INFORMATION




