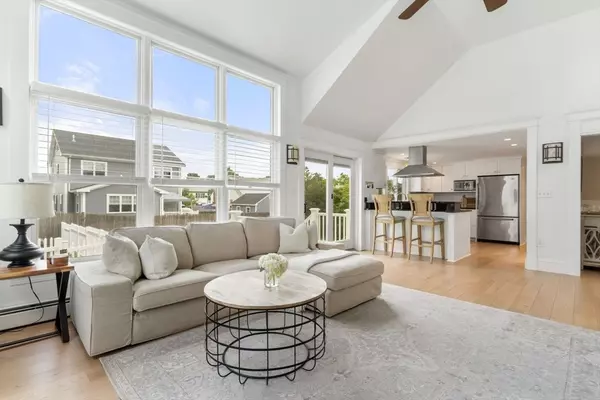For more information regarding the value of a property, please contact us for a free consultation.
46 Lansdowne St Quincy, MA 02171
Want to know what your home might be worth? Contact us for a FREE valuation!

Our team is ready to help you sell your home for the highest possible price ASAP
Key Details
Sold Price $1,025,000
Property Type Single Family Home
Sub Type Single Family Residence
Listing Status Sold
Purchase Type For Sale
Square Footage 1,776 sqft
Price per Sqft $577
MLS Listing ID 73308259
Sold Date 12/11/24
Style Cape
Bedrooms 3
Full Baths 2
HOA Y/N false
Year Built 1950
Annual Tax Amount $8,786
Tax Year 2024
Lot Size 7,405 Sqft
Acres 0.17
Property Description
This beautifully renovated home features 3 spacious bedrooms and 2 full baths in the sought-after Squantum neighborhood. Just a few miles from Boston and steps from the water, this property perfectly blends coastal charm and urban convenience. With lush landscaping and a stone walkway, the inviting curb appeal leads you into a bright, open-concept living space with vaulted ceilings and large windows that showcase lovely outdoor views. The stylish kitchen boasts sleek cabinetry, high-end stainless steel appliances, and elegant countertops, flowing into a chic dining area. The primary suite offers a beautifully designed ensuite bath with modern fixtures, while two additional bedrooms provide versatility. Enjoy the expansive yard, perfect for summer gatherings, and take advantage of the nearby waterfront for leisure and community activities. Don’t miss your chance to own this stunning home!
Location
State MA
County Norfolk
Zoning RESA
Direction East Squantum St to Landsdowne
Rooms
Basement Full
Primary Bedroom Level First
Dining Room Flooring - Hardwood, Window(s) - Bay/Bow/Box, Chair Rail, Recessed Lighting, Lighting - Pendant
Kitchen Closet/Cabinets - Custom Built, Flooring - Hardwood, Window(s) - Bay/Bow/Box, Countertops - Stone/Granite/Solid, Open Floorplan, Recessed Lighting, Stainless Steel Appliances, Lighting - Pendant
Interior
Heating Baseboard, Natural Gas
Cooling Ductless
Flooring Tile, Hardwood
Fireplaces Number 1
Fireplaces Type Dining Room
Appliance Gas Water Heater, Range, Dishwasher, Refrigerator, Freezer, Washer, Dryer, Range Hood
Laundry Flooring - Hardwood, Window(s) - Picture, Main Level, Washer Hookup, First Floor
Exterior
Exterior Feature Porch, Deck, Rain Gutters, Screens, Fenced Yard
Fence Fenced
Community Features Public Transportation, Shopping, Park, Walk/Jog Trails, Conservation Area, Highway Access, Marina
Utilities Available for Gas Range, Washer Hookup
Waterfront Description Beach Front,Harbor,Ocean,0 to 1/10 Mile To Beach
Roof Type Shingle
Total Parking Spaces 6
Garage No
Building
Foundation Concrete Perimeter
Sewer Public Sewer
Water Public
Others
Senior Community false
Read Less
Bought with Colleen Foulsham • FC Realty Group
GET MORE INFORMATION




