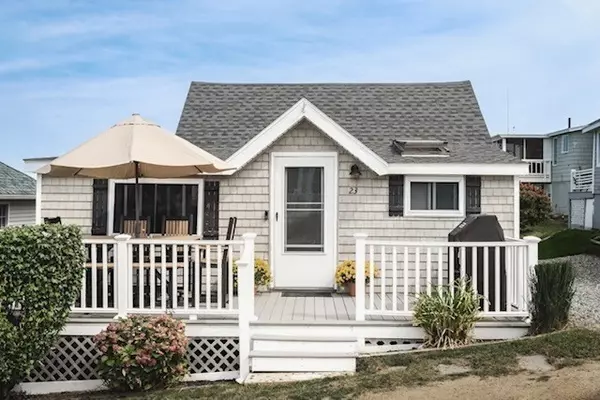For more information regarding the value of a property, please contact us for a free consultation.
23 Baycrest Rd #23 Ipswich, MA 01938
Want to know what your home might be worth? Contact us for a FREE valuation!

Our team is ready to help you sell your home for the highest possible price ASAP
Key Details
Sold Price $750,000
Property Type Single Family Home
Sub Type Single Family Residence
Listing Status Sold
Purchase Type For Sale
Square Footage 840 sqft
Price per Sqft $892
MLS Listing ID 73294818
Sold Date 12/11/24
Style Cottage
Bedrooms 2
Full Baths 1
HOA Fees $176/mo
HOA Y/N true
Year Built 1930
Annual Tax Amount $8,158
Tax Year 2024
Lot Size 3,049 Sqft
Acres 0.07
Property Description
Welcome to 23 Baycrest Road! A cozy coastal gem with breathtaking ocean views, this home perfectly blends classic charm with modern amenities. This 2-bedroom, 1-bath home boasts an open floor plan, updated kitchen with quartz countrtops and stainless appliances, new HVAC, plumbing, and electric systems. Features include in-unit washer/dryer, off-street parking and access to a tennis court and dock. Rinse of the sand in your outdoor shower and enjoy the ocean breezes from the screened porch looking over the ocean...the perfect spot to unwind after a day on the beach or out on the water. Little Neck is a wonderful community complete pickleball court, ball field, playground, beaches, a dock, clubhouse and much more. With 840 sq ft of living space, this home is perfect for serene coastal living with stunning ocean views.
Location
State MA
County Essex
Area Little Neck
Zoning RRB
Direction Use GPS
Rooms
Primary Bedroom Level First
Dining Room Cathedral Ceiling(s), Flooring - Laminate, Open Floorplan
Kitchen Vaulted Ceiling(s), Flooring - Laminate, Exterior Access, Open Floorplan, Remodeled
Interior
Heating Forced Air, Electric Baseboard, Electric, Propane, Ductless
Cooling Central Air, Ductless
Flooring Laminate
Appliance Range, Microwave, Refrigerator, Washer, Dryer
Laundry First Floor, Electric Dryer Hookup, Washer Hookup
Exterior
Exterior Feature Porch - Screened, Deck, Outdoor Shower
Community Features Public Transportation, Shopping, Pool, Tennis Court(s), Park, Walk/Jog Trails, Medical Facility, Laundromat, Bike Path, Conservation Area, House of Worship, Public School
Utilities Available for Electric Range, for Electric Dryer, Washer Hookup
Waterfront Description Beach Front,Bay,Ocean,River,1/10 to 3/10 To Beach,Beach Ownership(Private,Public,Association,Deeded Rights)
View Y/N Yes
View Scenic View(s)
Roof Type Shingle
Total Parking Spaces 2
Garage No
Building
Lot Description Cleared, Gentle Sloping
Foundation Block
Sewer Private Sewer, Holding Tank
Water Public
Schools
Elementary Schools Winthrop
Middle Schools Ims
High Schools Ihs
Others
Senior Community false
Acceptable Financing Seller W/Participate
Listing Terms Seller W/Participate
Read Less
Bought with Hackett & Glessner Team • Compass



