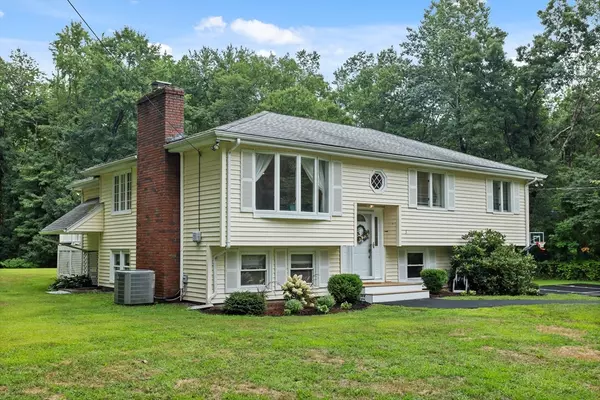For more information regarding the value of a property, please contact us for a free consultation.
3 Rutland Circle Westford, MA 01886
Want to know what your home might be worth? Contact us for a FREE valuation!

Our team is ready to help you sell your home for the highest possible price ASAP
Key Details
Sold Price $820,000
Property Type Single Family Home
Sub Type Single Family Residence
Listing Status Sold
Purchase Type For Sale
Square Footage 1,951 sqft
Price per Sqft $420
MLS Listing ID 73277401
Sold Date 12/12/24
Style Split Entry
Bedrooms 3
Full Baths 2
HOA Y/N false
Year Built 1964
Annual Tax Amount $7,901
Tax Year 2024
Lot Size 1.830 Acres
Acres 1.83
Property Description
END OF CUL DE SAC location in Parker Village! Spacious split-entry home set on nearly 2 acres offers plenty of room for outdoor fun...the composite deck overlooks a sunny back yard & fenced-in area, perfect for a play yard or pets. Enjoy the firepit on fall evenings & a game of basketball (the court has lighting for night games!). The main living level features a sun-splashed living room w/large bay window & open-concept kitchen/dining (granite countertops, stainless steel appliances, tile flooring & backsplash, recessed lighting), 3 bedrooms, nicely updated bathroom (tiled tub & flooring, granite vanity. linen closet), & a dining room addition. Walk-out lower level has a cozy fireplace w/stone hearth, easy-maintenance laminate flooring, a 3/4 bath/laundry w/tile flooring & shower, & access to the heated garage. Loads of storage in garage and large shed. NEW BOILER in January 2022!
Location
State MA
County Middlesex
Area Parkerville
Zoning Res
Direction Griffin Road to Rutland Circle
Rooms
Family Room Ceiling Fan(s), Flooring - Laminate, Exterior Access, Open Floorplan
Basement Full, Partially Finished, Walk-Out Access, Interior Entry, Garage Access
Primary Bedroom Level Main, First
Dining Room Ceiling Fan(s), Closet, Flooring - Laminate, Exterior Access
Kitchen Flooring - Stone/Ceramic Tile, Dining Area, Countertops - Stone/Granite/Solid, Open Floorplan, Recessed Lighting, Stainless Steel Appliances
Interior
Heating Baseboard, Electric Baseboard, Oil
Cooling Central Air
Flooring Tile, Laminate, Hardwood
Fireplaces Number 1
Fireplaces Type Family Room
Appliance Water Heater, Range, Dishwasher, Microwave, Refrigerator, Washer, Dryer, Plumbed For Ice Maker
Laundry In Basement, Electric Dryer Hookup, Washer Hookup
Exterior
Exterior Feature Deck - Composite, Rain Gutters, Storage
Garage Spaces 1.0
Community Features Shopping, Park, Golf, Medical Facility, Bike Path, Conservation Area, Highway Access, Public School
Utilities Available for Electric Range, for Electric Dryer, Washer Hookup, Icemaker Connection
Waterfront Description Beach Front,Lake/Pond,Beach Ownership(Public)
Total Parking Spaces 4
Garage Yes
Building
Lot Description Cul-De-Sac
Foundation Concrete Perimeter
Sewer Private Sewer
Water Private
Schools
Elementary Schools Westford Public
Middle Schools Westford Public
High Schools Westfordacademy
Others
Senior Community false
Read Less
Bought with Sandra Buker • Doherty Properties
GET MORE INFORMATION




