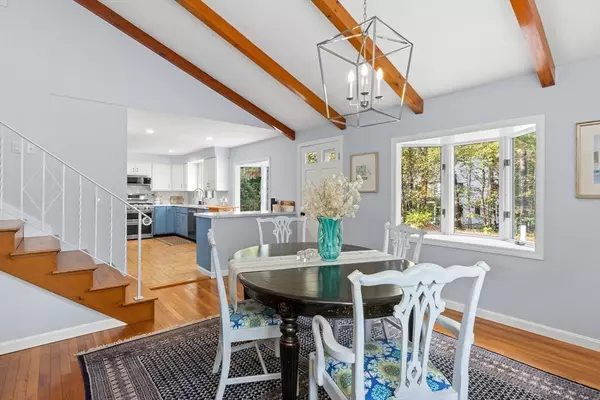For more information regarding the value of a property, please contact us for a free consultation.
11 Forest Lane Manchester, MA 01944
Want to know what your home might be worth? Contact us for a FREE valuation!

Our team is ready to help you sell your home for the highest possible price ASAP
Key Details
Sold Price $1,100,000
Property Type Single Family Home
Sub Type Single Family Residence
Listing Status Sold
Purchase Type For Sale
Square Footage 1,770 sqft
Price per Sqft $621
MLS Listing ID 73310129
Sold Date 12/12/24
Style Other (See Remarks)
Bedrooms 3
Full Baths 2
HOA Y/N false
Year Built 1965
Annual Tax Amount $6,678
Tax Year 2024
Lot Size 0.520 Acres
Acres 0.52
Property Description
This multi level home set on a quiet dead end lane offers convenience and a private retreat. Nestled on a half acre level lot surrounded by pristine woods and nature trails, the setting is idyllic. This home boasts three above grade living levels, 3 bedrooms (with a 4 bed septic system....possible expansion potential?) 2 baths, and is renovated throughout. The huge level private yard with a 20' x 40' built in swimming pool and just renovated pool house will have family and friends begging for an invitation. High efficiency electric heat pump with central air (2022) and new hot water tank (2023) provide efficiency. An oversized 2 car garage has room for projects or crafts as well as your vehicles, plus an additional 1 car garage and shed provide outstanding storage and/or workshop space. Manchester-by-the-Sea is home to the famed Singing Beach, Tuck's Point, many conservation areas, and the highly rated MERSD school system.
Location
State MA
County Essex
Zoning A
Direction Forest or Mill St. to Loading Place Rd. to Forest Lane
Rooms
Primary Bedroom Level Third
Dining Room Vaulted Ceiling(s), Flooring - Wood, Window(s) - Bay/Bow/Box
Kitchen Flooring - Stone/Ceramic Tile, Window(s) - Bay/Bow/Box, Recessed Lighting, Stainless Steel Appliances
Interior
Interior Features Vaulted Ceiling(s), Sun Room
Heating Forced Air, Heat Pump
Cooling Central Air
Flooring Wood, Tile, Laminate, Flooring - Wood
Fireplaces Number 1
Fireplaces Type Living Room
Appliance Electric Water Heater, Range, Microwave, Refrigerator, ENERGY STAR Qualified Dryer, ENERGY STAR Qualified Dishwasher, ENERGY STAR Qualified Washer
Laundry Third Floor, Electric Dryer Hookup, Washer Hookup
Exterior
Exterior Feature Patio, Pool - Inground, Cabana, Storage, Screens, Fenced Yard, Other
Garage Spaces 3.0
Fence Fenced/Enclosed, Fenced
Pool In Ground
Community Features Public Transportation, Shopping, Tennis Court(s), Park, Walk/Jog Trails, Golf, Bike Path, Conservation Area, Highway Access, House of Worship, Marina, Private School, Public School, T-Station, Other
Utilities Available for Gas Range, for Gas Oven, for Electric Dryer, Washer Hookup
Waterfront Description Beach Front,Harbor,Ocean
View Y/N Yes
View Scenic View(s)
Roof Type Shingle
Total Parking Spaces 6
Garage Yes
Private Pool true
Building
Lot Description Easements, Level, Other
Foundation Block
Sewer Private Sewer
Water Public
Architectural Style Other (See Remarks)
Schools
Elementary Schools Memorial
Middle Schools Mersd
High Schools Mersd
Others
Senior Community false
Read Less
Bought with Judith Colarusso • J. Barrett & Company



