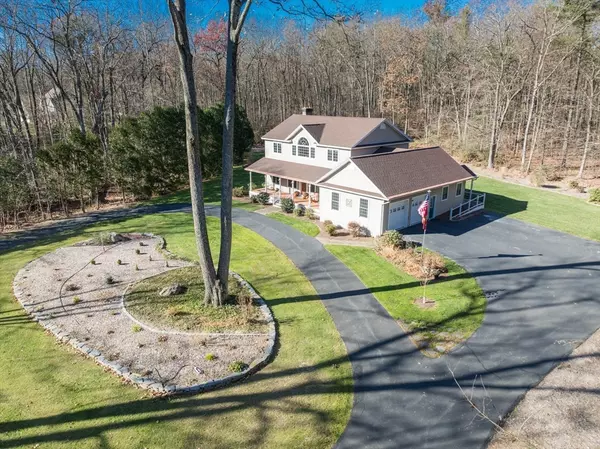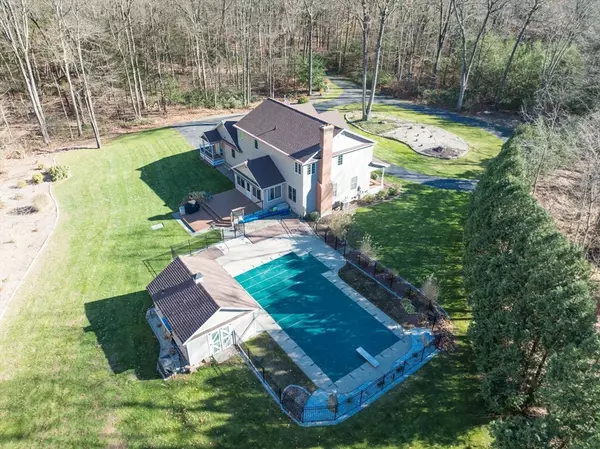For more information regarding the value of a property, please contact us for a free consultation.
65 Sandgully Rd Deerfield, MA 01373
Want to know what your home might be worth? Contact us for a FREE valuation!

Our team is ready to help you sell your home for the highest possible price ASAP
Key Details
Sold Price $800,000
Property Type Single Family Home
Sub Type Single Family Residence
Listing Status Sold
Purchase Type For Sale
Square Footage 2,832 sqft
Price per Sqft $282
MLS Listing ID 73315878
Sold Date 12/16/24
Style Colonial
Bedrooms 4
Full Baths 3
Half Baths 1
HOA Y/N false
Year Built 2000
Annual Tax Amount $10,635
Tax Year 2024
Lot Size 5.220 Acres
Acres 5.22
Property Description
Tucked away on 5.22 private acres, this beautiful home has it all! The long, paved driveway leads to a spacious property featuring 4 bedrooms, 3.5 baths, and plenty of extras. The modern kitchen boasts granite countertops, newer appliances, and ample cabinet space, flowing into a formal dining area perfect for gatherings. The first-floor bedroom, currently set up as an office, adds flexibility, while upstairs you'll find three additional bedrooms, including a main suite and a bonus room ideal for a sitting area, playroom, or home office. Step outside to your own backyard oasis with a heated inground pool, a pool house complete with a half bath and storage. Whether you're relaxing by the fireplace or entertaining by the pool, this home truly has something for everyone. Conveniently located near shops, dining, and major routes this home has it all--schedule your showing today!
Location
State MA
County Franklin
Zoning RA
Direction Lee Rd to Sandgully Rd South. Private Drive. Bear right at split in the driveway.
Rooms
Basement Full, Interior Entry, Bulkhead, Concrete
Primary Bedroom Level Second
Dining Room Flooring - Hardwood, Lighting - Overhead
Kitchen Flooring - Stone/Ceramic Tile, Dining Area, Pantry, Countertops - Stone/Granite/Solid, Breakfast Bar / Nook, Lighting - Overhead, Pocket Door
Interior
Interior Features Bathroom - Half, Ceiling Fan(s), Bathroom, Bonus Room, Home Office-Separate Entry, Central Vacuum, Internet Available - Unknown
Heating Forced Air, Oil
Cooling Central Air
Flooring Tile, Carpet, Hardwood, Flooring - Hardwood
Fireplaces Number 1
Fireplaces Type Living Room
Appliance Water Heater, Range, Dishwasher, Microwave, Refrigerator, Range Hood
Laundry Main Level, Electric Dryer Hookup, Washer Hookup, Sink, First Floor
Exterior
Exterior Feature Porch, Deck, Pool - Inground Heated, Cabana, Rain Gutters
Garage Spaces 2.0
Pool Pool - Inground Heated
Community Features Public Transportation, Shopping, Park, Walk/Jog Trails, Stable(s), Golf, Laundromat, Conservation Area, Highway Access, House of Worship, Private School, Public School
Utilities Available for Electric Range, for Electric Dryer, Washer Hookup
Roof Type Shingle
Total Parking Spaces 8
Garage Yes
Private Pool true
Building
Lot Description Wooded, Easements, Level
Foundation Concrete Perimeter
Sewer Private Sewer
Water Public
Schools
Elementary Schools Union 38
Middle Schools Frontier Reg
High Schools Frontier Reg
Others
Senior Community false
Read Less
Bought with Donald Mailloux • Coldwell Banker Community REALTORS®



