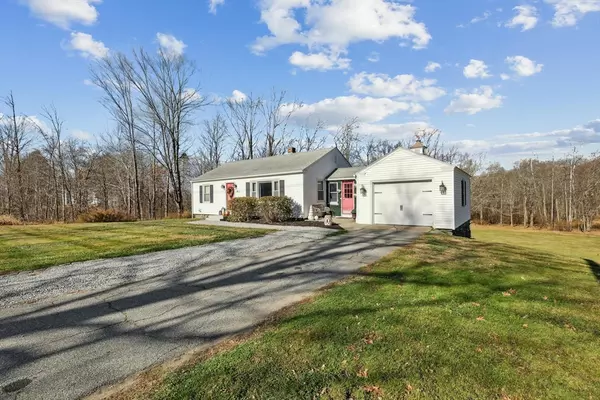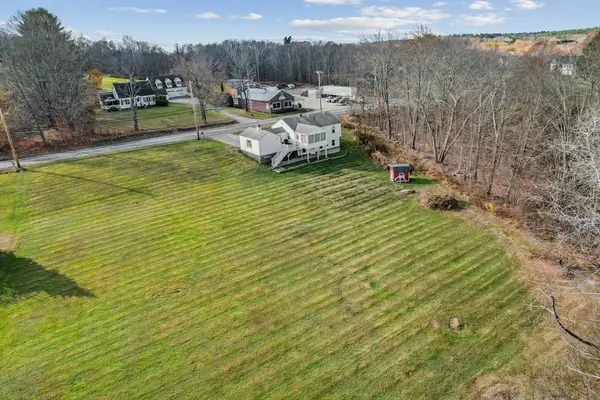For more information regarding the value of a property, please contact us for a free consultation.
266 W Main St Millbury, MA 01527
Want to know what your home might be worth? Contact us for a FREE valuation!

Our team is ready to help you sell your home for the highest possible price ASAP
Key Details
Sold Price $477,500
Property Type Single Family Home
Sub Type Single Family Residence
Listing Status Sold
Purchase Type For Sale
Square Footage 1,032 sqft
Price per Sqft $462
MLS Listing ID 73311163
Sold Date 12/13/24
Style Ranch
Bedrooms 2
Full Baths 1
HOA Y/N false
Year Built 1960
Annual Tax Amount $4,387
Tax Year 2024
Lot Size 1.840 Acres
Acres 1.84
Property Description
Charming Ranch home set on 1.8-acre lot in the desirable West Millbury area! This home was renovated to the studs in 2014 and thoughtfully updated with modern finishes. Beautifully designed kitchen features custom cabinetry w/under-cabinet lighting, a sleek granite countertop, and high-end stainless appliances. Hardwood floors flow throughout most of the home, enhancing its warm, inviting feel. Spacious living room provides a great place to relax, while the 4-season family room—currently used as a home office—opens to a back deck w/composite decking overlooking the expansive backyard, ideal for outdoor entertaining, family activities, or gardening. The home offers two well-sized bedrooms with closets & chandeliers, a tastefully designed main bathroom complete w/ vanity area & soaking tub/shower combo w/tile surround w/quartz countertop. Convenient mudroom breezeway leads to the attached 1-car garage. This home is perfect for first-time buyers or retirees. Welcome home!
Location
State MA
County Worcester
Area West Millbury
Zoning res/agr
Direction West Main Street
Rooms
Family Room Flooring - Wall to Wall Carpet, Deck - Exterior, High Speed Internet Hookup
Basement Full, Unfinished
Primary Bedroom Level First
Dining Room Flooring - Stone/Ceramic Tile
Kitchen Closet/Cabinets - Custom Built, Flooring - Stone/Ceramic Tile, Countertops - Stone/Granite/Solid, Recessed Lighting, Remodeled, Stainless Steel Appliances, Lighting - Overhead
Interior
Interior Features Walk-up Attic
Heating Baseboard, Oil
Cooling Window Unit(s)
Flooring Wood, Tile
Appliance Range, Dishwasher, Microwave, Refrigerator, Water Softener
Laundry In Basement, Electric Dryer Hookup, Washer Hookup
Exterior
Exterior Feature Deck - Composite, Rain Gutters, Storage, Screens, Garden
Garage Spaces 1.0
Community Features Shopping, Stable(s), Golf, Bike Path, Highway Access, House of Worship, Private School, Public School, T-Station
Utilities Available for Electric Range, for Electric Oven, for Electric Dryer, Washer Hookup
Waterfront Description Beach Front,Lake/Pond,1/10 to 3/10 To Beach,Beach Ownership(Public,Other (See Remarks))
View Y/N Yes
View Scenic View(s)
Roof Type Shingle
Total Parking Spaces 4
Garage Yes
Building
Lot Description Farm, Gentle Sloping
Foundation Stone
Sewer Public Sewer
Water Private
Schools
Elementary Schools Elmwood St
Middle Schools Shaw Middle
High Schools Millbury Jr/Sr
Others
Senior Community false
Read Less
Bought with TOPP Realtors • OWN IT, A 100% Commission Brokerage
GET MORE INFORMATION




