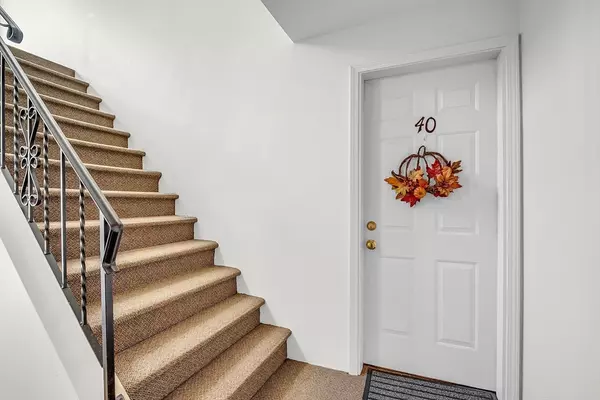For more information regarding the value of a property, please contact us for a free consultation.
12 Village Ln #40 Tyngsborough, MA 01879
Want to know what your home might be worth? Contact us for a FREE valuation!

Our team is ready to help you sell your home for the highest possible price ASAP
Key Details
Sold Price $295,000
Property Type Condo
Sub Type Condominium
Listing Status Sold
Purchase Type For Sale
Square Footage 915 sqft
Price per Sqft $322
MLS Listing ID 73314368
Sold Date 12/20/24
Bedrooms 2
Full Baths 1
HOA Fees $425/mo
Year Built 1981
Annual Tax Amount $3,142
Tax Year 2024
Property Description
Welcome to this charming first-floor garden-style, end unit condo, where comfort and convenience meet! This well-maintained unit features an eat-in kitchen with ample cabinet and countertop space, perfect for meal prep and entertaining. The in-unit washer and dryer add to the ease of daily living. Enjoy spacious bedrooms with plenty of closet space for all your storage needs. Additional 10' x 6' storage space available in the building as well. The large living room flows into a relaxing screened porch that overlooks a peaceful tree line, providing a serene setting. Recent updates include new furnace, hot water tank and stackable washer/dryer. The community offers an inground pool for those hot summer days. Located with easy access to Route 3 and Nashua, NH, you'll enjoy quick commutes and the added perk of tax-free shopping just minutes away. This condo is ideal for anyone seeking a low-maintenance, comfortable lifestyle in a prime location!
Location
State MA
County Middlesex
Zoning R3
Direction Route 113 to Sherburne Ave to Village Lane
Rooms
Basement N
Primary Bedroom Level First
Kitchen Flooring - Vinyl, Dining Area, Pantry
Interior
Interior Features Walk-up Attic
Heating Forced Air, Natural Gas
Cooling Central Air
Flooring Vinyl, Carpet
Appliance Range, Dishwasher, Refrigerator, Washer, Dryer
Laundry First Floor, In Unit
Exterior
Exterior Feature Porch - Enclosed
Fence Security
Pool Association, In Ground
Community Features Shopping, Park, Golf, Conservation Area, Highway Access, Public School
Utilities Available for Gas Range
Roof Type Shingle
Total Parking Spaces 2
Garage No
Building
Story 1
Sewer Public Sewer
Water Well
Others
Pets Allowed Yes
Senior Community false
Read Less
Bought with Scarlett Sells Homes Team • eXp Realty



