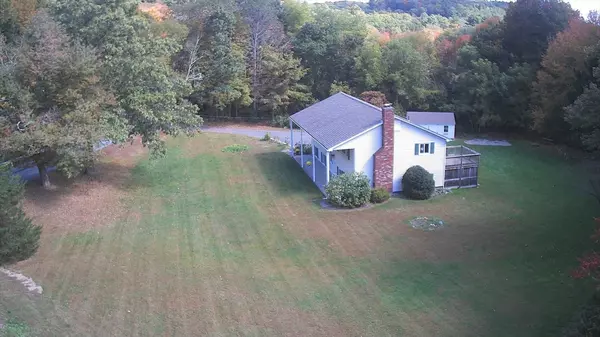For more information regarding the value of a property, please contact us for a free consultation.
134 Mendon Rd Sutton, MA 01590
Want to know what your home might be worth? Contact us for a FREE valuation!

Our team is ready to help you sell your home for the highest possible price ASAP
Key Details
Sold Price $475,000
Property Type Single Family Home
Sub Type Single Family Residence
Listing Status Sold
Purchase Type For Sale
Square Footage 1,768 sqft
Price per Sqft $268
MLS Listing ID 73296836
Sold Date 12/23/24
Style Raised Ranch
Bedrooms 3
Full Baths 1
HOA Y/N false
Year Built 1968
Annual Tax Amount $5,138
Tax Year 2024
Lot Size 1.100 Acres
Acres 1.1
Property Description
This split level home has fantastic curb appeal & is surrounded by natural woods. This home boasts a recent updated kitchen with granite counters & stainless appliances. The large eat in kitchen has a double peninsula with additional storage and is a wonderful prep area. The main level has classic hardwood flooring. The first floor living room has a brick fireplace with Harmon pellet stove. A tastefully updated bath has granite & ceramic tile floor. The finished lower level has two additional rooms to spread out in; an awesome playroom with separate entrance & a huge "retro" family room with wet bar & an additional pellet stove. Large shed is great for equipment storage. Roof approximately 10 years. New garage door. Recent water tank. Generator hook up. This home enjoys a one acre lot and is located on a scenic country road in beautiful Sutton. Nearby to the Blackstone Valley Shoppes, golf at Blackstone National & Pleasant Valley. Easy access to Rte 146, 20,290 & Mass Pike!
Location
State MA
County Worcester
Zoning R1
Direction Central Turnpike to Putnam Hill Rd. to Mendon Rd.
Rooms
Family Room Wood / Coal / Pellet Stove, Flooring - Wall to Wall Carpet, Wet Bar
Basement Full, Finished, Garage Access
Primary Bedroom Level First
Kitchen Ceiling Fan(s), Flooring - Hardwood, Flooring - Vinyl, Dining Area, Countertops - Stone/Granite/Solid, Kitchen Island, Breakfast Bar / Nook, Remodeled, Stainless Steel Appliances
Interior
Interior Features Play Room
Heating Electric
Cooling Window Unit(s)
Flooring Tile, Vinyl, Carpet, Hardwood, Flooring - Wall to Wall Carpet
Fireplaces Number 1
Fireplaces Type Living Room
Appliance Electric Water Heater, Water Heater, Range, Dishwasher, Microwave, Refrigerator, Washer, Dryer
Laundry Washer Hookup, In Basement, Electric Dryer Hookup
Exterior
Exterior Feature Deck
Garage Spaces 1.0
Community Features Golf, Highway Access, House of Worship, Public School
Utilities Available for Electric Range, for Electric Dryer, Washer Hookup
Roof Type Shingle
Total Parking Spaces 6
Garage Yes
Building
Lot Description Corner Lot
Foundation Concrete Perimeter
Sewer Private Sewer
Water Private
Others
Senior Community false
Read Less
Bought with Tracy Barber • Real Broker MA, LLC



