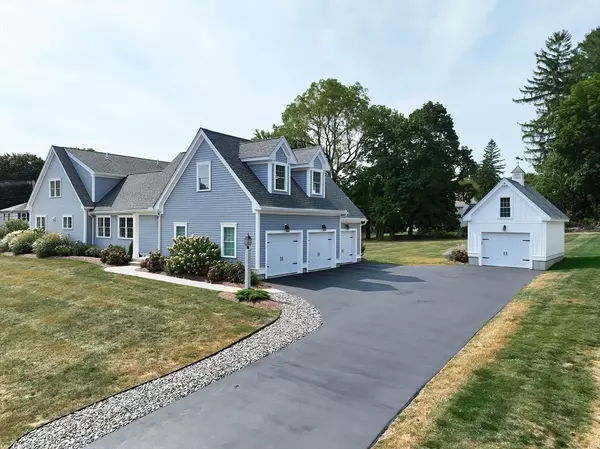For more information regarding the value of a property, please contact us for a free consultation.
657 Main Street Shrewsbury, MA 01545
Want to know what your home might be worth? Contact us for a FREE valuation!

Our team is ready to help you sell your home for the highest possible price ASAP
Key Details
Sold Price $1,240,000
Property Type Single Family Home
Sub Type Single Family Residence
Listing Status Sold
Purchase Type For Sale
Square Footage 3,370 sqft
Price per Sqft $367
MLS Listing ID 73292158
Sold Date 01/13/25
Style Cape
Bedrooms 4
Full Baths 2
Half Baths 1
HOA Y/N false
Year Built 2022
Annual Tax Amount $13,266
Tax Year 2024
Lot Size 0.780 Acres
Acres 0.78
Property Description
This stunning 4 BR, 2.5 Bath Cape beautifully positioned on an oversized 3/4 acre lot with professionally landscaped grounds welcomes a refined and convenient lifestyle in Shrewsbury's Town Center. Enjoy sun-filled space with abundant storage, hardwood floors throughout, and custom finishes including crown molding, coffered and bead board ceilings. This home features a First Floor Primary bedroom with full bath and custom walk-in closets. Thoughtfully designed kitchen complete with stainless appliances and quartz countertops opens to spacious family room with floor to ceiling stone fireplace, combining warmth of family living with elegant entertaining. Home includes first floor laundry and 4 car garage, perfect for car enthusiasts or woodworking space. Easy access to major routes, restaurants, hospitals, and so much more. Book your private showing today!
Location
State MA
County Worcester
Zoning RB2
Direction Take Route 9 to South Street to Main Street.
Rooms
Family Room Coffered Ceiling(s), Flooring - Hardwood, Exterior Access
Basement Full, Interior Entry, Garage Access, Sump Pump, Radon Remediation System, Concrete, Unfinished
Primary Bedroom Level First
Dining Room Coffered Ceiling(s), Flooring - Hardwood
Kitchen Flooring - Hardwood, Kitchen Island, Cabinets - Upgraded, Exterior Access, Beadboard
Interior
Interior Features Recessed Lighting, Wainscoting, Home Office, Finish - Cement Plaster, High Speed Internet
Heating Forced Air, Natural Gas, ENERGY STAR Qualified Equipment, Ductless
Cooling Central Air, Ductless
Flooring Tile, Hardwood, Flooring - Hardwood
Fireplaces Number 1
Fireplaces Type Family Room, Kitchen
Appliance Gas Water Heater, Tankless Water Heater, Oven, Disposal, ENERGY STAR Qualified Refrigerator, ENERGY STAR Qualified Dryer, ENERGY STAR Qualified Dishwasher, ENERGY STAR Qualified Washer, Range Hood, Cooktop, Plumbed For Ice Maker
Laundry Flooring - Stone/Ceramic Tile, First Floor, Electric Dryer Hookup, Washer Hookup
Exterior
Exterior Feature Porch, Patio, Rain Gutters, Professional Landscaping, Screens
Garage Spaces 4.0
Community Features Highway Access, House of Worship, Private School, Public School
Utilities Available for Gas Range, for Electric Oven, for Electric Dryer, Washer Hookup, Icemaker Connection
Roof Type Shingle
Total Parking Spaces 12
Garage Yes
Building
Lot Description Corner Lot
Foundation Concrete Perimeter
Sewer Public Sewer
Water Public
Architectural Style Cape
Schools
Middle Schools Sherwood/Oak
High Schools Shrewsbury
Others
Senior Community false
Read Less
Bought with Non Member • Non Member Office



