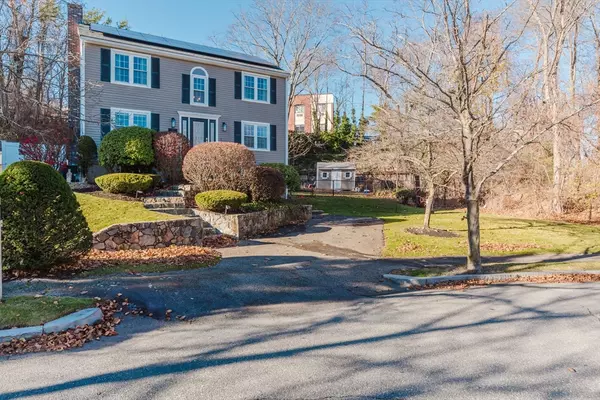66 Helen Street Waltham, MA 02452

UPDATED:
12/01/2024 08:07 AM
Key Details
Property Type Single Family Home
Sub Type Single Family Residence
Listing Status Active
Purchase Type For Sale
Square Footage 2,336 sqft
Price per Sqft $535
MLS Listing ID 73315971
Style Colonial
Bedrooms 3
Full Baths 2
Half Baths 1
HOA Y/N false
Year Built 1991
Annual Tax Amount $8,119
Tax Year 2024
Lot Size 9,147 Sqft
Acres 0.21
Property Description
Location
State MA
County Middlesex
Zoning 1
Direction Trapel Road to Emmeline Ave to 66 Helen Street
Rooms
Basement Full, Finished, Walk-Out Access
Primary Bedroom Level Second
Interior
Heating Baseboard, Natural Gas
Cooling Central Air, Ductless
Flooring Tile, Hardwood
Fireplaces Number 1
Appliance Gas Water Heater, Water Heater, Range, Dishwasher, Microwave, Refrigerator, Wine Refrigerator
Laundry In Basement
Exterior
Exterior Feature Deck - Wood, Patio, Pool - Inground Heated, Cabana, Rain Gutters, Storage, Sprinkler System, Fenced Yard, Garden, Stone Wall
Fence Fenced
Pool Pool - Inground Heated
Community Features Public Transportation, Shopping, Park, Walk/Jog Trails, Golf, Medical Facility, Bike Path, Conservation Area, Highway Access, House of Worship, Private School, Public School, T-Station, University
Roof Type Shingle
Total Parking Spaces 3
Garage No
Private Pool true
Building
Lot Description Cul-De-Sac, Additional Land Avail.
Foundation Concrete Perimeter
Sewer Public Sewer
Water Public
Others
Senior Community false
GET MORE INFORMATION




