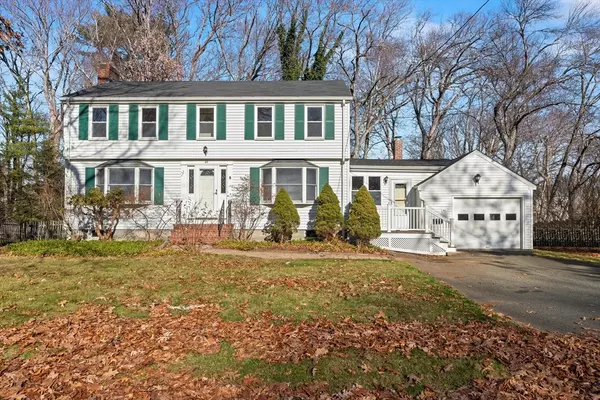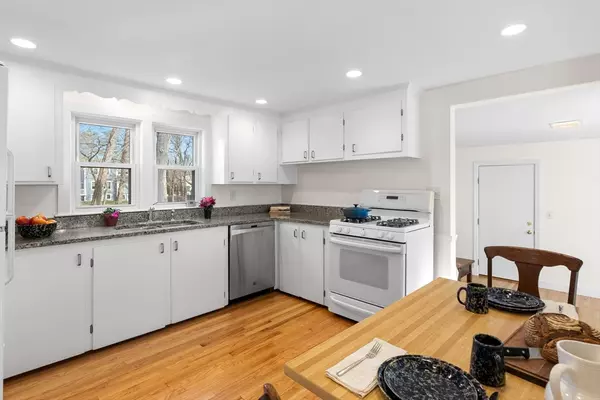40 Moynihan Road Hamilton, MA 01982

UPDATED:
12/19/2024 11:46 AM
Key Details
Property Type Single Family Home
Sub Type Single Family Residence
Listing Status Pending
Purchase Type For Sale
Square Footage 1,846 sqft
Price per Sqft $406
MLS Listing ID 73316492
Style Colonial,Garrison
Bedrooms 4
Full Baths 1
Half Baths 1
HOA Y/N false
Year Built 1959
Annual Tax Amount $8,840
Tax Year 2024
Lot Size 10,018 Sqft
Acres 0.23
Property Description
Location
State MA
County Essex
Area South Hamilton
Zoning R1A
Direction Highland St to Moynihan.
Rooms
Family Room Flooring - Hardwood, Exterior Access, Gas Stove
Basement Full, Walk-Out Access, Interior Entry, Sump Pump, Slab, Unfinished
Primary Bedroom Level Second
Dining Room Flooring - Hardwood, Window(s) - Bay/Bow/Box
Kitchen Flooring - Wood, Dining Area, Countertops - Stone/Granite/Solid
Interior
Heating Oil
Cooling None
Flooring Wood
Fireplaces Number 2
Fireplaces Type Living Room
Appliance Electric Water Heater, Range, Dishwasher, Refrigerator, Washer, Dryer
Laundry In Basement
Exterior
Exterior Feature Deck, Rain Gutters, Storage, Fenced Yard
Garage Spaces 1.0
Fence Fenced
Community Features Public Transportation, Shopping, Pool, Tennis Court(s), Park, Walk/Jog Trails, Stable(s), Golf, House of Worship, Private School, Public School
Utilities Available for Gas Range, for Gas Oven, Generator Connection
Roof Type Shingle
Total Parking Spaces 4
Garage Yes
Building
Lot Description Cul-De-Sac
Foundation Concrete Perimeter
Sewer Private Sewer
Water Public
Schools
Middle Schools Miles River
High Schools Ham-Wenham Hs
Others
Senior Community false
GET MORE INFORMATION




