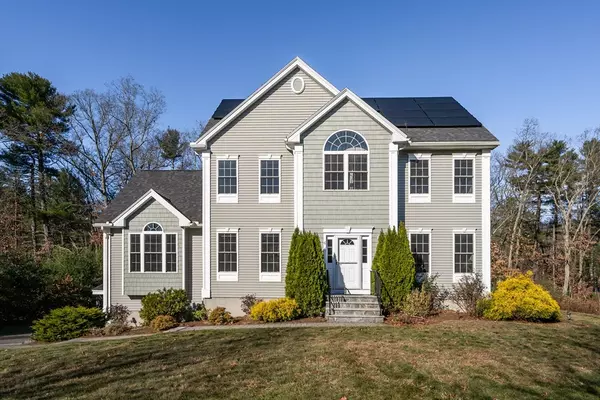6 Candida Way Andover, MA 01810
UPDATED:
12/09/2024 06:51 PM
Key Details
Property Type Single Family Home
Sub Type Single Family Residence
Listing Status Active
Purchase Type For Sale
Square Footage 3,028 sqft
Price per Sqft $445
Subdivision Pine Forest
MLS Listing ID 73316488
Style Colonial
Bedrooms 4
Full Baths 3
Half Baths 1
HOA Fees $159/mo
HOA Y/N true
Year Built 2016
Annual Tax Amount $12,856
Tax Year 2024
Lot Size 1.020 Acres
Acres 1.02
Property Description
Location
State MA
County Essex
Zoning SRC
Direction Flash Road in North Reading to Candida Way
Rooms
Family Room Cathedral Ceiling(s), Ceiling Fan(s), Flooring - Hardwood, Cable Hookup, High Speed Internet Hookup, Open Floorplan, Recessed Lighting
Basement Full, Interior Entry, Garage Access, Concrete, Unfinished
Primary Bedroom Level Second
Dining Room Flooring - Hardwood, Chair Rail, Wainscoting, Lighting - Overhead, Crown Molding, Decorative Molding, Tray Ceiling(s)
Kitchen Flooring - Hardwood, Window(s) - Bay/Bow/Box, Dining Area, Pantry, Countertops - Stone/Granite/Solid, Kitchen Island, Deck - Exterior, Exterior Access, Open Floorplan, Recessed Lighting, Stainless Steel Appliances, Lighting - Pendant, Crown Molding
Interior
Interior Features Bathroom - Full, Closet - Linen, Countertops - Stone/Granite/Solid, Recessed Lighting, Lighting - Overhead, Closet, Bathroom, Bonus Room, Foyer, Internet Available - Unknown
Heating Forced Air, Propane
Cooling Central Air
Flooring Tile, Carpet, Hardwood, Flooring - Stone/Ceramic Tile, Flooring - Wall to Wall Carpet, Flooring - Hardwood
Fireplaces Number 1
Fireplaces Type Family Room
Appliance Tankless Water Heater, Range, Microwave, Refrigerator, ENERGY STAR Qualified Dishwasher
Laundry Flooring - Stone/Ceramic Tile, Main Level, Electric Dryer Hookup, Washer Hookup, Lighting - Overhead, Sink, First Floor
Exterior
Exterior Feature Deck - Composite, Professional Landscaping, Sprinkler System, Stone Wall
Garage Spaces 2.0
Community Features Public Transportation, Shopping, Tennis Court(s), Park, Walk/Jog Trails, Stable(s), Golf, Medical Facility, Bike Path, Conservation Area, Highway Access, House of Worship, Private School, Public School, T-Station, University
Utilities Available for Gas Range, for Electric Dryer, Washer Hookup
Waterfront Description Beach Front,Lake/Pond,Walk to,1 to 2 Mile To Beach,Beach Ownership(Public)
Roof Type Shingle
Total Parking Spaces 4
Garage Yes
Building
Lot Description Cul-De-Sac
Foundation Concrete Perimeter
Sewer Private Sewer
Water Public
Schools
Elementary Schools Bancroft
Middle Schools Doherty
High Schools Ahs
Others
Senior Community false
Acceptable Financing Contract
Listing Terms Contract



