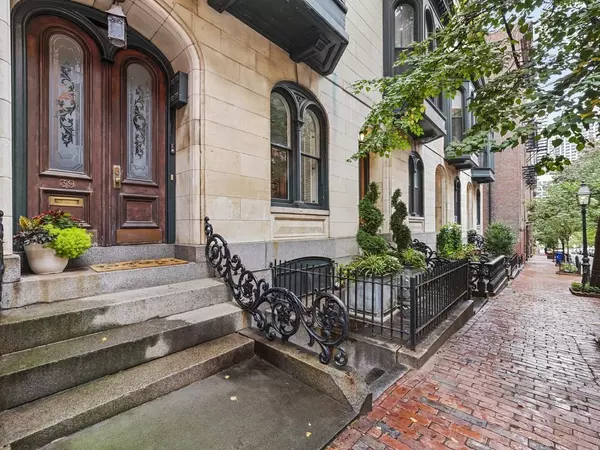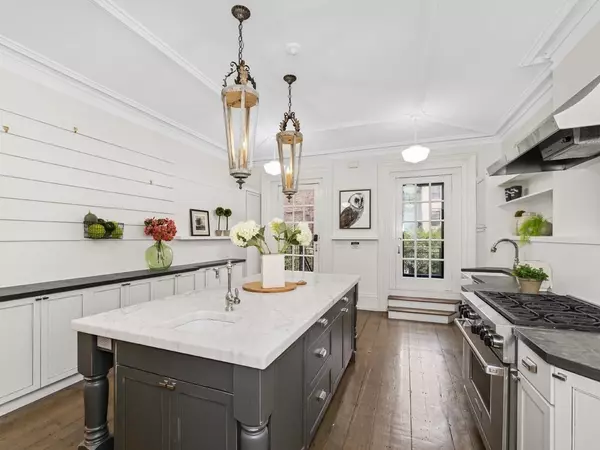39 Hancock St Boston, MA 02114

UPDATED:
12/07/2024 08:05 AM
Key Details
Property Type Single Family Home
Sub Type Single Family Residence
Listing Status Active
Purchase Type For Sale
Square Footage 5,177 sqft
Price per Sqft $1,158
MLS Listing ID 73316822
Style Other (See Remarks)
Bedrooms 5
Full Baths 4
Half Baths 1
HOA Y/N false
Year Built 1880
Annual Tax Amount $42,807
Tax Year 2024
Lot Size 2,178 Sqft
Acres 0.05
Property Description
Location
State MA
County Suffolk
Area Beacon Hill
Zoning H-2-65
Direction Myrtle Street to Hancock St.
Rooms
Family Room Closet/Cabinets - Custom Built, Flooring - Wood
Basement Full, Walk-Out Access, Interior Entry
Primary Bedroom Level Third
Dining Room Flooring - Hardwood, Crown Molding
Kitchen Flooring - Wood, Balcony - Exterior, Countertops - Stone/Granite/Solid, Kitchen Island, Country Kitchen, Exterior Access, Gas Stove, Crown Molding
Interior
Interior Features Crown Molding, Closet, Closet/Cabinets - Custom Built, Countertops - Upgraded, Breakfast Bar / Nook, Bathroom - Full, Bathroom - Tiled With Shower Stall, In-Law Floorplan, Kitchen, Bathroom
Heating Central, Fireplace(s)
Cooling Central Air
Flooring Wood, Flooring - Wood, Flooring - Marble
Fireplaces Number 5
Fireplaces Type Dining Room, Family Room, Living Room, Master Bedroom, Bedroom
Appliance Gas Water Heater, Range, Dishwasher, Disposal, Microwave, Refrigerator, Washer, Dryer, Range Hood, Other
Laundry Washer Hookup, Fourth Floor
Exterior
Exterior Feature Patio - Enclosed, Professional Landscaping
Fence Fenced/Enclosed
Community Features Public Transportation, Shopping, Park, Walk/Jog Trails, Medical Facility, Bike Path, Conservation Area, Highway Access, House of Worship, Private School, Public School, T-Station, University, Other, Sidewalks
Utilities Available for Gas Range, Washer Hookup
Roof Type Rubber
Total Parking Spaces 3
Garage No
Building
Lot Description Level, Other
Foundation Other
Sewer Public Sewer
Water Public
Others
Senior Community false
GET MORE INFORMATION




