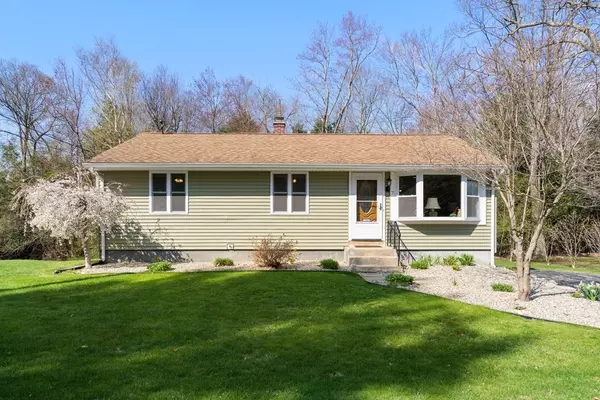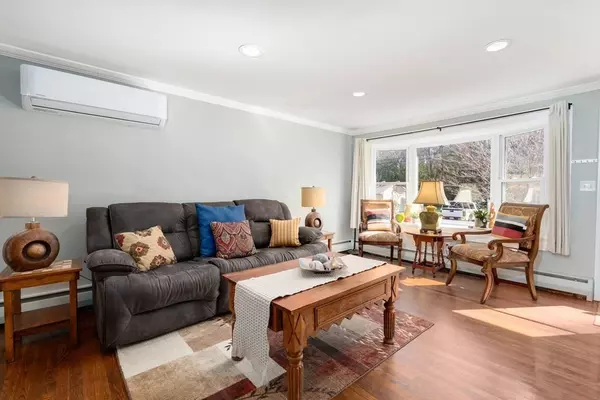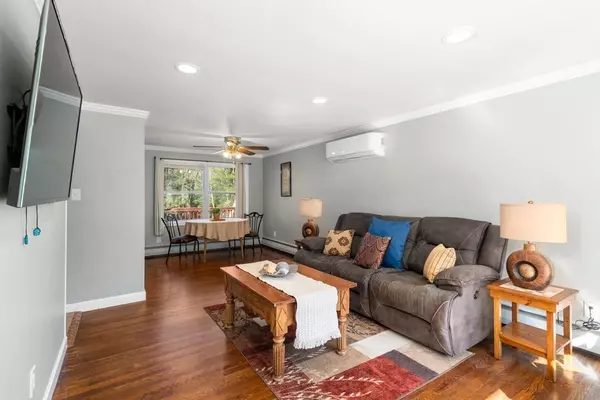For more information regarding the value of a property, please contact us for a free consultation.
7 Park Ln Leicester, MA 01524
Want to know what your home might be worth? Contact us for a FREE valuation!

Our team is ready to help you sell your home for the highest possible price ASAP
Key Details
Sold Price $316,850
Property Type Single Family Home
Sub Type Single Family Residence
Listing Status Sold
Purchase Type For Sale
Square Footage 936 sqft
Price per Sqft $338
MLS Listing ID 72821553
Sold Date 06/15/21
Style Ranch
Bedrooms 3
Full Baths 1
Year Built 1957
Annual Tax Amount $3,494
Tax Year 2021
Lot Size 9,583 Sqft
Acres 0.22
Property Description
Wonderfully loved and cared for ranch home with great curb appeal on dead-end street. The bright living room boasts a gorgeous bay window, hardwood floors, crown molding, recessed lighting, mini-split and opens to the dining room featuring double windows. At the heart of this home you will find the adorable kitchen offering ample cabinets, beautiful backsplash and tile flooring. All three bedrooms enjoy hardwood flooring. The bathroom has been tastefully updated with an elegant vanity, mirror and tile flooring. Part of the walk out basement has been drywalled and can easily be finished for additional living space. Perfect for an office, workout area or family room. The oversized deck with pergola is made for entertaining family and friends. Flat yard and large shed. Younger roof, vinyl siding, windows, oil tank, mini-split, range and kitchen door. Open House, Saturday, May 1, 10:30-1:00pm.
Location
State MA
County Worcester
Zoning R1
Direction Rt. 56 to King St to Forest St to Park Lane. Home on the left.
Rooms
Basement Full, Partially Finished, Walk-Out Access, Sump Pump, Radon Remediation System
Primary Bedroom Level First
Dining Room Ceiling Fan(s), Flooring - Hardwood
Kitchen Flooring - Stone/Ceramic Tile, Cabinets - Upgraded, Deck - Exterior, Exterior Access
Interior
Heating Baseboard, Oil, Ductless
Cooling Ductless
Flooring Tile, Hardwood
Appliance Range, Dishwasher, Disposal, Microwave, Refrigerator, Washer, Dryer, Oil Water Heater, Utility Connections for Electric Range, Utility Connections for Electric Dryer
Laundry In Basement
Exterior
Exterior Feature Rain Gutters, Storage
Community Features Golf, Highway Access, Public School
Utilities Available for Electric Range, for Electric Dryer
Roof Type Shingle
Total Parking Spaces 2
Garage No
Building
Foundation Concrete Perimeter
Sewer Public Sewer
Water Public
Architectural Style Ranch
Read Less
Bought with Donald Dooley • Heritage & Main Real Estate Inc.



