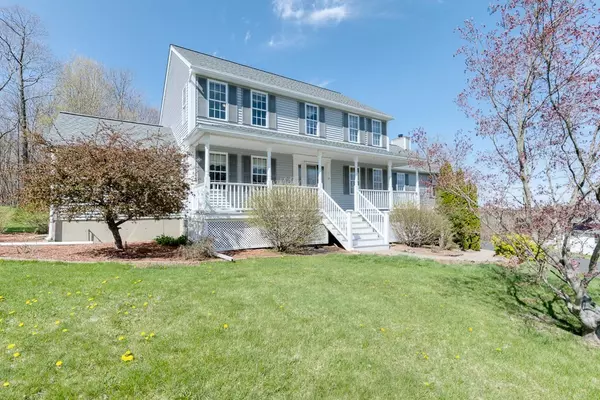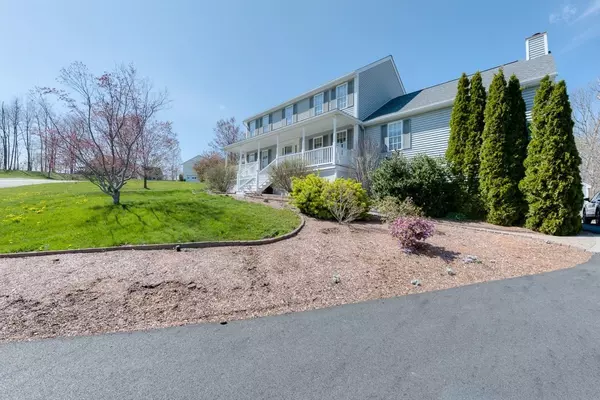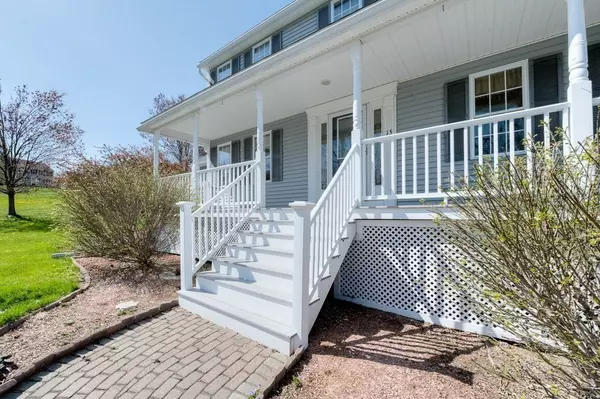For more information regarding the value of a property, please contact us for a free consultation.
15 Hyland Avenue Leicester, MA 01524
Want to know what your home might be worth? Contact us for a FREE valuation!

Our team is ready to help you sell your home for the highest possible price ASAP
Key Details
Sold Price $601,000
Property Type Single Family Home
Sub Type Single Family Residence
Listing Status Sold
Purchase Type For Sale
Square Footage 3,560 sqft
Price per Sqft $168
MLS Listing ID 72822593
Sold Date 06/21/21
Style Colonial
Bedrooms 5
Full Baths 4
Year Built 1999
Annual Tax Amount $5,685
Tax Year 2020
Lot Size 1.150 Acres
Acres 1.15
Property Description
**MULTIPLE OFFERS-HIGHEST & BEST OFFER SUBMISSION DEADLINE SUN 5/2 @ 6:00pm** THIS SPECTACULAR HOME CAN BE YOURS! PERFECTLY PERCHED ON HYLAND AVE WITH SCENIC VIEWS, this incredibly loved & maintained, one-owner home is ready for a new family! Charming farmer's porch welcomes you to this center hall Colonial with an amazing, open floor plan. Featuring a cabinet-packed kitchen w/gorgeous granite countertops & peninsula, stainless steel appliances, dining area & opens to dining room w/double French doors & a huge GREAT room w/cathedral ceiling, strand bamboo floors & FPL. 1st Flr laundry. Master BR w/walk-in closet, master bath & add'l office space/dressing room. Fantastic, finished, walkout basement w/exercise & media rooms & 5th BR, 4th full bath. Just in time for summer! Enjoy entertaining on your oversized deck overlooking your beautiful, private, inground pool! Large shed to house all your lawn care tools & pool equipment. All of this on 1.15 acres! Quick to Leicester schools & Rt 9.
Location
State MA
County Worcester
Zoning SA
Direction Rt. 56 to Hyland Ave or Rt. 9, bear right on Main to Winslow to Hyland Ave
Rooms
Family Room Cathedral Ceiling(s), Ceiling Fan(s), Flooring - Hardwood, French Doors, Open Floorplan, Recessed Lighting, Lighting - Overhead
Basement Full, Finished, Walk-Out Access, Interior Entry
Primary Bedroom Level Second
Dining Room Flooring - Hardwood, French Doors, Open Floorplan, Lighting - Overhead
Kitchen Flooring - Stone/Ceramic Tile, Dining Area, Balcony / Deck, Pantry, Countertops - Stone/Granite/Solid, Cabinets - Upgraded, Exterior Access, Open Floorplan, Recessed Lighting, Slider, Stainless Steel Appliances, Peninsula, Lighting - Pendant, Lighting - Overhead
Interior
Interior Features Lighting - Overhead, Closet, Recessed Lighting, Bathroom - Full, Dining Area, Walk-in Storage, Attic Access, Home Office, Exercise Room, Media Room, Bathroom, Foyer, Sitting Room
Heating Baseboard, Oil
Cooling Window Unit(s), 3 or More, Whole House Fan
Flooring Tile, Carpet, Bamboo, Hardwood, Flooring - Hardwood, Flooring - Stone/Ceramic Tile, Flooring - Wall to Wall Carpet
Fireplaces Number 1
Fireplaces Type Family Room
Appliance Range, Dishwasher, Disposal, Microwave, Refrigerator, Washer, Dryer, Range Hood, Oil Water Heater, Tank Water Heater, Utility Connections for Electric Range, Utility Connections for Electric Dryer
Laundry Flooring - Stone/Ceramic Tile, Cabinets - Upgraded, Electric Dryer Hookup, Washer Hookup, Lighting - Overhead, First Floor
Exterior
Exterior Feature Rain Gutters, Storage, Professional Landscaping, Garden, Stone Wall
Garage Spaces 2.0
Fence Fenced/Enclosed
Pool In Ground
Community Features Shopping, Walk/Jog Trails, Golf, House of Worship, Public School, T-Station, University
Utilities Available for Electric Range, for Electric Dryer, Washer Hookup
Roof Type Shingle
Total Parking Spaces 8
Garage Yes
Private Pool true
Building
Lot Description Wooded, Level, Sloped
Foundation Concrete Perimeter
Sewer Public Sewer
Water Public
Architectural Style Colonial
Schools
Middle Schools Leicester
High Schools Leicester High
Others
Senior Community false
Acceptable Financing Contract
Listing Terms Contract
Read Less
Bought with Christina Kelly • ALL CAPITAL REALTY, LLC



