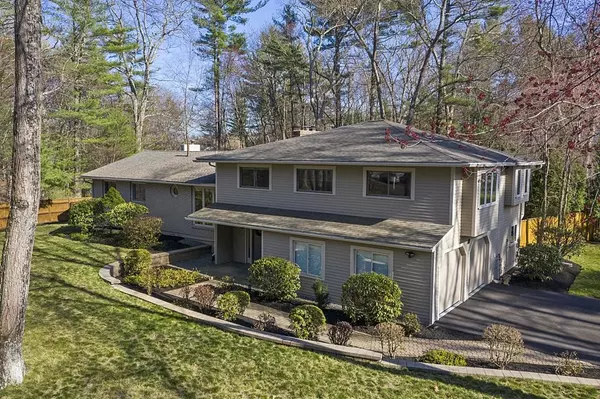For more information regarding the value of a property, please contact us for a free consultation.
69 Washington Dr Acton, MA 01720
Want to know what your home might be worth? Contact us for a FREE valuation!

Our team is ready to help you sell your home for the highest possible price ASAP
Key Details
Sold Price $1,020,000
Property Type Single Family Home
Sub Type Single Family Residence
Listing Status Sold
Purchase Type For Sale
Square Footage 3,175 sqft
Price per Sqft $321
Subdivision Patriots Hill
MLS Listing ID 72815872
Sold Date 06/17/21
Style Contemporary
Bedrooms 4
Full Baths 2
Half Baths 1
HOA Y/N false
Year Built 1974
Annual Tax Amount $14,505
Tax Year 2021
Lot Size 0.570 Acres
Acres 0.57
Property Description
Situated in the heart of Patriot's Hill and designed with contemporary simplicity, this meticulously maintained and updated home features a thoughtful floorplan that captures the essence of modern living. Flexible spaces spread over three levels means plenty room for work and play as well as entertaining, and the beamed vaulted ceilings, skylights and picture windows lend an air of gracious sophistication. The eat-in kitchen with maple cabinets, granite countertops and stainless appliances opens into the fully conditioned sunroom with its walls of windows. Formal dining and living rooms look out over the fully fenced and private backyard. Step down into the family room with a private home office tucked out of the way, or up into the bedroom wing when it's time to say good night. Acton is a thriving community known for their award-winning school system, recreational areas, West Acton Village and more as well as easy access to Boston and Cambridge. Make your private appointment today!
Location
State MA
County Middlesex
Zoning R-2
Direction Main Street/Route 27 to Musket Drive to Washington Drive or use GPS
Rooms
Family Room Flooring - Stone/Ceramic Tile, Window(s) - Bay/Bow/Box, Exterior Access, Recessed Lighting
Basement Full, Finished, Bulkhead, Sump Pump
Primary Bedroom Level Second
Dining Room Beamed Ceilings, Vaulted Ceiling(s), Flooring - Hardwood, Window(s) - Bay/Bow/Box, Lighting - Overhead
Kitchen Flooring - Stone/Ceramic Tile, Window(s) - Bay/Bow/Box, Dining Area, Pantry, Countertops - Stone/Granite/Solid, Recessed Lighting, Stainless Steel Appliances
Interior
Interior Features Lighting - Overhead, Closet, Recessed Lighting, Home Office, Exercise Room, Play Room, Mud Room, Sun Room, Central Vacuum, Wired for Sound
Heating Baseboard, Electric Baseboard, Heat Pump, Oil
Cooling Central Air
Flooring Tile, Carpet, Hardwood, Flooring - Stone/Ceramic Tile, Flooring - Wall to Wall Carpet
Fireplaces Number 1
Fireplaces Type Family Room
Appliance Oven, Dishwasher, Microwave, Countertop Range, Refrigerator, Washer, Dryer, Oil Water Heater, Tank Water Heater, Utility Connections for Electric Range
Laundry Flooring - Stone/Ceramic Tile, Dryer Hookup - Dual, Washer Hookup, First Floor
Exterior
Exterior Feature Storage, Sprinkler System
Garage Spaces 2.0
Fence Fenced/Enclosed, Fenced
Community Features Public Transportation, Shopping, Tennis Court(s), Park, Walk/Jog Trails, Golf, Medical Facility, Bike Path, Conservation Area, Highway Access, House of Worship, Public School, T-Station
Utilities Available for Electric Range
Roof Type Shingle
Total Parking Spaces 4
Garage Yes
Building
Lot Description Corner Lot, Level
Foundation Concrete Perimeter
Sewer Private Sewer
Water Public
Schools
Elementary Schools Choice Of 6
Middle Schools Rj Grey Ms
High Schools Abrhs
Others
Senior Community false
Read Less
Bought with Yi Sun • FlyHomes Brokerage LLC



