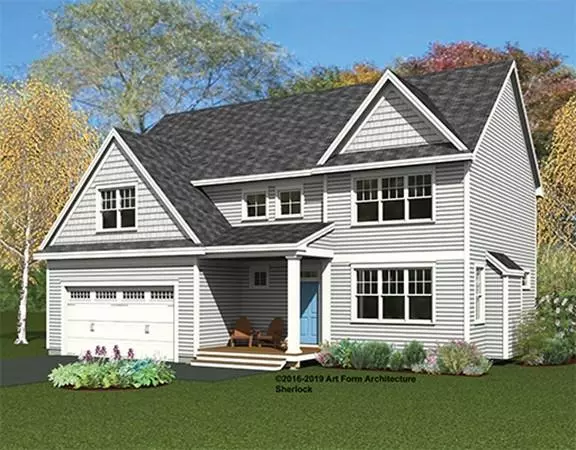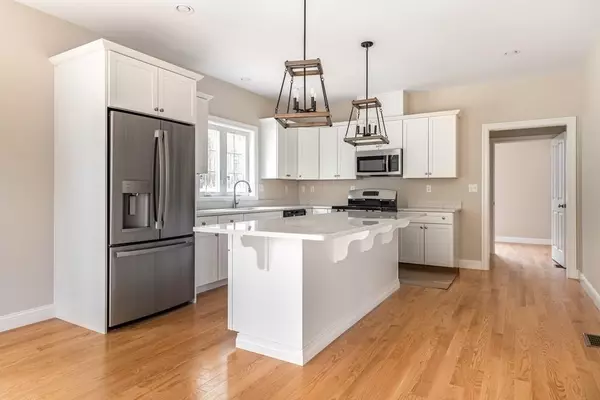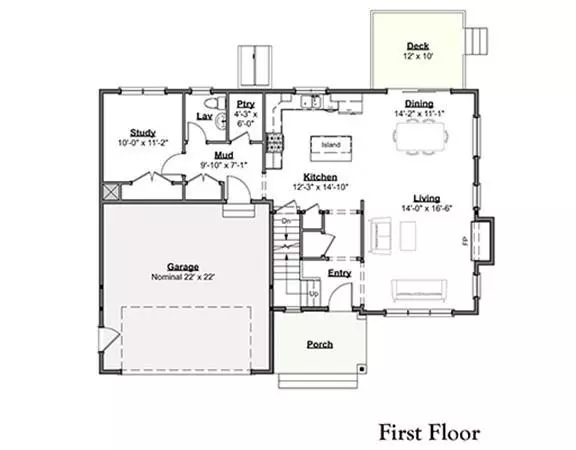For more information regarding the value of a property, please contact us for a free consultation.
Lot 14 Sheppard's Way #14 Ipswich, MA 01938
Want to know what your home might be worth? Contact us for a FREE valuation!

Our team is ready to help you sell your home for the highest possible price ASAP
Key Details
Sold Price $749,900
Property Type Single Family Home
Sub Type Single Family Residence
Listing Status Sold
Purchase Type For Sale
Square Footage 2,502 sqft
Price per Sqft $299
MLS Listing ID 72618066
Sold Date 08/07/20
Style Colonial
Bedrooms 4
Full Baths 2
Half Baths 1
HOA Y/N true
Year Built 2020
Tax Year 2020
Lot Size 0.590 Acres
Acres 0.59
Property Description
FARM VILLAGE.Unique Opportunity to purchase a BRAND NEW home in premier seacoast village. Beautiful, architect-designed homes directly adjacent to 32 acres of open space, only minutes to downtown Ipswich. 2 designs w/1st flr Master bdrms. Homes will range from 2,200 to 3,500 sf. Each home features thoughtfully designed & appointed kitchen/dining areas & great rooms. Standard amenities include 2.5 bathrooms, granite counter tops, SS appliances, HW floors, Central AC, gas heat & full size WD hook up. This listing, Lot # 14, THE SHERLOCK" is framed & available for viewing, & features 4 bdrms & loft area up, w/ 2nd flr laundry, Master Suite, of 20'8" X 15'8", w/ 3 closets and substantial master bath w/ double vanity. 1st floor has private study, mud room directly off 2 car garage, & large pantry, along with spectacular open kitchen/dining/living room w/ fireplace. Beach sticker, recreation opportunities, great restaurants & all Ipswich offers come w/ residency as does MBTA train to Boston.
Location
State MA
County Essex
Area Linebrook
Zoning RRA
Direction From North/South/West: RT 1 to Linebrook. From East: RT 133 (1A) to Linebrook. GPS is 178 Linebrook
Rooms
Basement Full, Interior Entry, Bulkhead, Concrete
Primary Bedroom Level Second
Dining Room Flooring - Hardwood, Deck - Exterior, Exterior Access, Open Floorplan, Recessed Lighting, Slider
Kitchen Flooring - Hardwood, Pantry, Countertops - Stone/Granite/Solid, Kitchen Island, Cabinets - Upgraded, Open Floorplan, Recessed Lighting, Stainless Steel Appliances
Interior
Interior Features Mud Room, Study
Heating Forced Air, Propane
Cooling Central Air
Flooring Tile, Carpet, Hardwood, Flooring - Stone/Ceramic Tile, Flooring - Hardwood
Fireplaces Number 1
Fireplaces Type Living Room
Appliance Range, Dishwasher, Microwave, Propane Water Heater, Tank Water Heaterless, Utility Connections for Gas Range, Utility Connections for Electric Dryer
Laundry Electric Dryer Hookup, Washer Hookup, Second Floor
Exterior
Garage Spaces 2.0
Community Features Public Transportation, Shopping, Pool, Tennis Court(s), Park, Walk/Jog Trails, Stable(s), Golf, Medical Facility, Bike Path, Conservation Area, Highway Access, House of Worship, Marina, Private School, Public School, T-Station, University, Sidewalks
Utilities Available for Gas Range, for Electric Dryer
Waterfront Description Beach Front, Bay, Ocean, River, Beach Ownership(Public)
View Y/N Yes
View Scenic View(s)
Roof Type Shingle
Total Parking Spaces 4
Garage Yes
Building
Lot Description Cleared, Gentle Sloping
Foundation Concrete Perimeter, Irregular
Sewer Private Sewer
Water Public
Architectural Style Colonial
Schools
Elementary Schools Doyon
Middle Schools Ipswich
High Schools Ipswich
Others
Senior Community false
Read Less
Bought with Shari McStay • Keller Williams Realty Evolution



