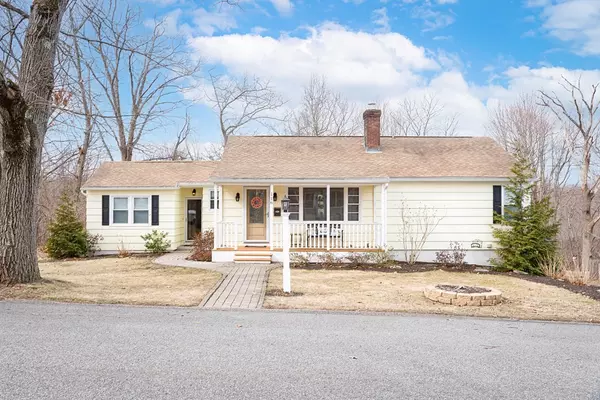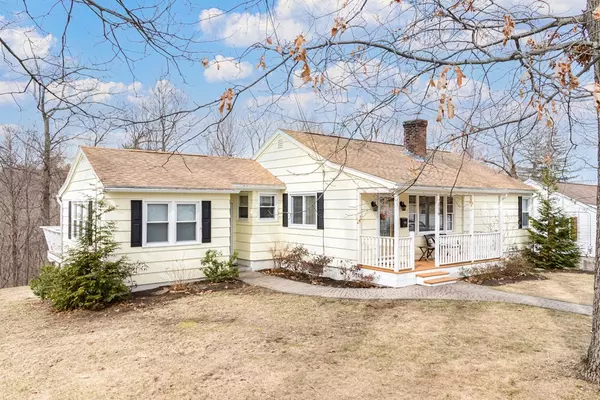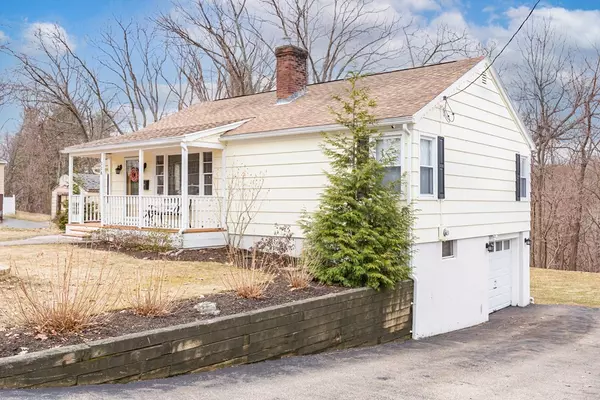For more information regarding the value of a property, please contact us for a free consultation.
116 Mccarthy Ave Leicester, MA 01611
Want to know what your home might be worth? Contact us for a FREE valuation!

Our team is ready to help you sell your home for the highest possible price ASAP
Key Details
Sold Price $313,000
Property Type Single Family Home
Sub Type Single Family Residence
Listing Status Sold
Purchase Type For Sale
Square Footage 1,180 sqft
Price per Sqft $265
MLS Listing ID 72809805
Sold Date 06/08/21
Style Ranch
Bedrooms 3
Full Baths 1
Half Baths 1
Year Built 1951
Annual Tax Amount $2,933
Tax Year 2020
Lot Size 7,405 Sqft
Acres 0.17
Property Description
Home Sweet Home! Meticulously maintained 3-bedroom ranch on quiet dead end street just seconds from Worcester. Formal Dining Room features hardwood floors, fireplace with wood-burning stove to help with the heating expense! Large living room with access to deck! Eat-in Kitchen - all appliances will stay! 3 Bedrooms and 1 bath on main level. Basement includes designated laundry area, new half bathroom and jacuzzi room! Enjoy your spacious back deck overlooking the yard and great for entertaining! Oversized Storage shed will stay! Updates include SimpliSafe security system, nest thermostats, Buderus boiler and hot water heater. Current owners added some updated electrical features including hue smart bulbs in some rooms! One car garage and driveway large enough for 6 cars. Make this one yours! Private Showings start Sat 4/10 12-5pm and 4/11 12-5pm - book today!
Location
State MA
County Worcester
Zoning R2
Direction Route 9 to McCarthy Ave
Rooms
Basement Full, Walk-Out Access, Interior Entry, Concrete, Unfinished
Primary Bedroom Level First
Dining Room Flooring - Hardwood, Window(s) - Bay/Bow/Box, Exterior Access
Kitchen Ceiling Fan(s), Flooring - Laminate, Dining Area, Pantry
Interior
Interior Features Closet, Bonus Room, Sauna/Steam/Hot Tub
Heating Baseboard, Hot Water, Oil, Wood
Cooling Window Unit(s)
Flooring Wood, Vinyl, Carpet
Fireplaces Number 1
Fireplaces Type Dining Room
Appliance Range, Dishwasher, Disposal, Microwave, Refrigerator, Washer, Dryer, Oil Water Heater, Utility Connections for Electric Range, Utility Connections for Electric Dryer
Laundry Electric Dryer Hookup, Washer Hookup, In Basement
Exterior
Exterior Feature Storage
Garage Spaces 1.0
Community Features Shopping, Golf, Public School
Utilities Available for Electric Range, for Electric Dryer, Washer Hookup
Roof Type Shingle
Total Parking Spaces 6
Garage Yes
Building
Foundation Block
Sewer Public Sewer
Water Public
Architectural Style Ranch
Schools
Elementary Schools Leicester Elem
Middle Schools Leicester
High Schools Leicester
Read Less
Bought with Melanie O'Leary • EXIT Real Estate Executives



