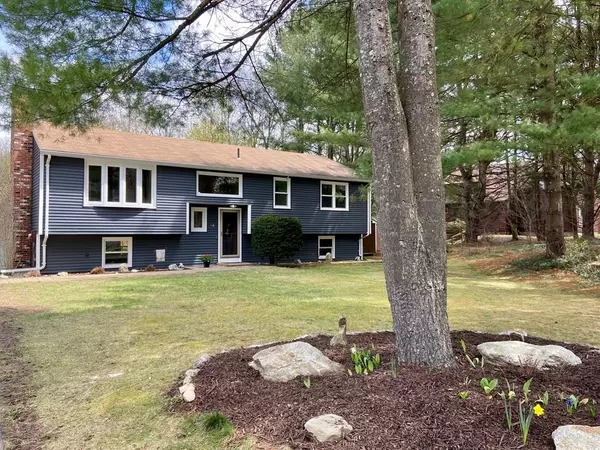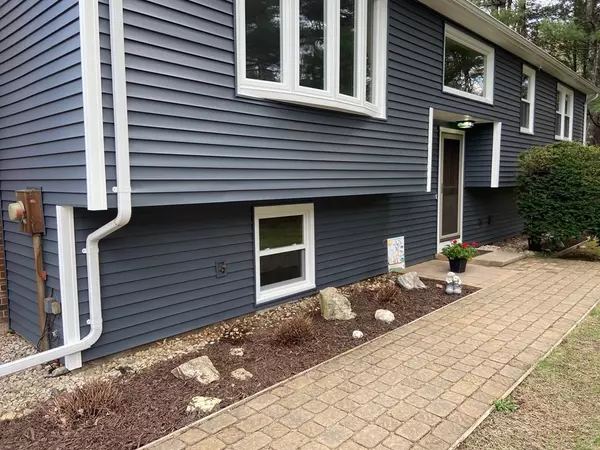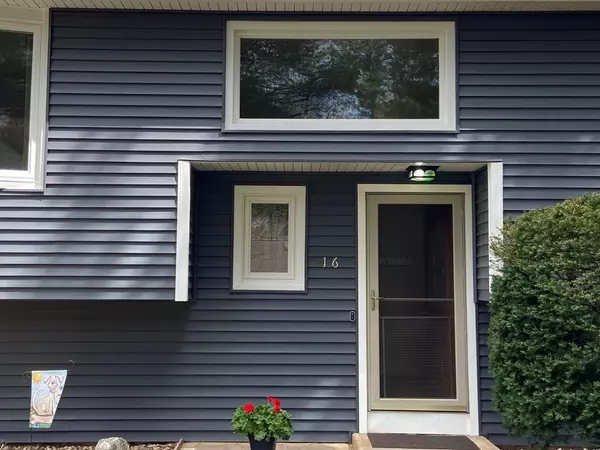For more information regarding the value of a property, please contact us for a free consultation.
16 Hitching Post Road Amherst, MA 01002
Want to know what your home might be worth? Contact us for a FREE valuation!

Our team is ready to help you sell your home for the highest possible price ASAP
Key Details
Sold Price $360,000
Property Type Single Family Home
Sub Type Single Family Residence
Listing Status Sold
Purchase Type For Sale
Square Footage 1,230 sqft
Price per Sqft $292
MLS Listing ID 72817905
Sold Date 06/01/21
Style Raised Ranch
Bedrooms 3
Full Baths 1
HOA Y/N false
Year Built 1981
Annual Tax Amount $5,965
Tax Year 2020
Lot Size 0.510 Acres
Acres 0.51
Property Description
This well maintained North Amherst home is located in a quiet cul-de-sac neighborhood with easy access to points north and south. Just steps from the Cushman Market and Cafe, this three bedroom, one bath home has had many updates in recent years. Recent updates include windows, vinyl siding, kitchen renovation, driveway repaving, insulation, two pellet stoves, and the addition of a central heating system (FHA/propane) and central air. The home also has a full basement with plenty of space for use as a workshop or home gym. One of the two pellet stoves provides heat in the basement. A nice two-level deck is accessed from the kitchen area and there is a small covered patio and two sheds for yard and garden tools. 16 Hitching Post is close to conservation trails, Puffer's Pond, easy access to UMass, and just a short walk to the bus stop. This is a great place to call home! Showings begin Friday, April 23rd, from 2 p.m to 4 p.m. and Saturday, 11 a.m. to 2 p.m. -- 15 minute appointments.
Location
State MA
County Hampshire
Zoning RN
Direction Pine St. to Hitching Post. House on the left. Close to Cushman Market.
Rooms
Basement Full, Concrete, Unfinished
Primary Bedroom Level First
Kitchen Flooring - Wood, Dining Area, Countertops - Stone/Granite/Solid, Exterior Access, Stainless Steel Appliances
Interior
Heating Central, Forced Air, Propane, Pellet Stove
Cooling Central Air
Flooring Wood, Vinyl, Carpet
Fireplaces Number 1
Fireplaces Type Living Room
Appliance Range, Dishwasher, Disposal, Microwave, Refrigerator, Washer, Dryer, Electric Water Heater, Tank Water Heater, Plumbed For Ice Maker, Utility Connections for Gas Range, Utility Connections for Electric Dryer
Laundry Electric Dryer Hookup, Washer Hookup, In Basement
Exterior
Exterior Feature Rain Gutters, Storage
Community Features Public Transportation, Shopping, Pool, Tennis Court(s), Park, Walk/Jog Trails, Golf, Laundromat, Conservation Area, House of Worship, Public School
Utilities Available for Gas Range, for Electric Dryer, Washer Hookup, Icemaker Connection
Roof Type Shingle
Total Parking Spaces 4
Garage No
Building
Lot Description Easements, Cleared, Level
Foundation Concrete Perimeter
Sewer Public Sewer
Water Public
Architectural Style Raised Ranch
Schools
Elementary Schools Wildwood
Middle Schools Arms
High Schools Arhs
Others
Senior Community false
Read Less
Bought with Kevin Surdam • Lamacchia Realty, Inc.



