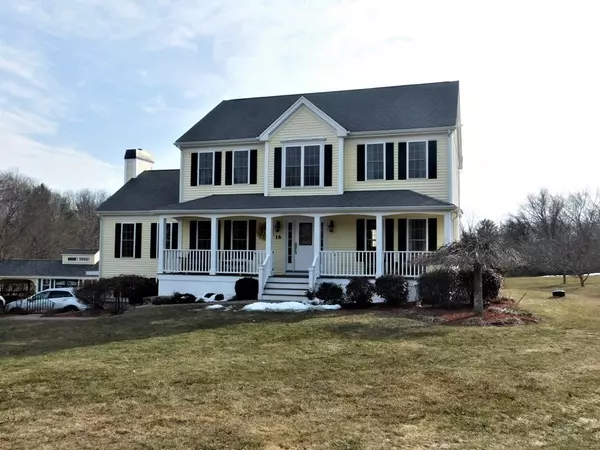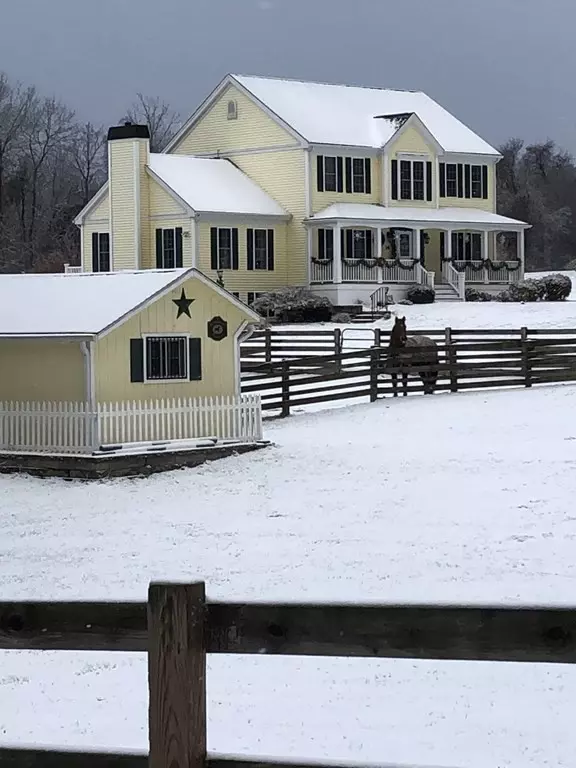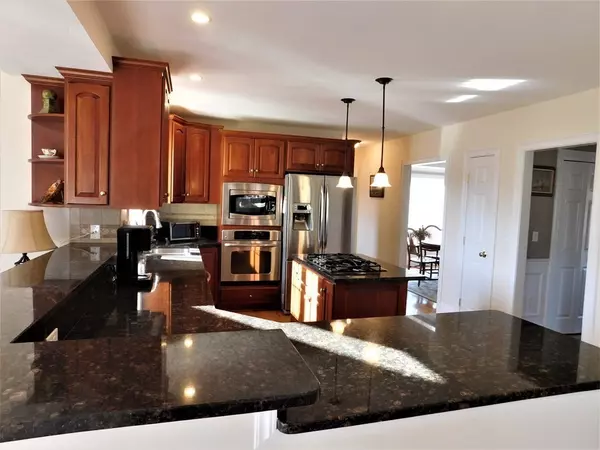For more information regarding the value of a property, please contact us for a free consultation.
16 Pierce Road Sutton, MA 01590
Want to know what your home might be worth? Contact us for a FREE valuation!

Our team is ready to help you sell your home for the highest possible price ASAP
Key Details
Sold Price $684,500
Property Type Single Family Home
Sub Type Single Family Residence
Listing Status Sold
Purchase Type For Sale
Square Footage 2,476 sqft
Price per Sqft $276
MLS Listing ID 72797743
Sold Date 05/28/21
Style Colonial
Bedrooms 4
Full Baths 2
Half Baths 1
HOA Y/N false
Year Built 2008
Annual Tax Amount $7,489
Tax Year 2021
Lot Size 3.510 Acres
Acres 3.51
Property Description
HIGHEST AND BEST DUE BY MONDAY MARCH 15th BY 5 P.M. Grand Colonial regally set on 3.5 Acres. This home features an open floor plan. Distinct details including tray ceiling with ambient lighting. Kitchen offers Cherry cabinets,granite, SS appliances...open to wood cathedral ceiling in "Good Morning" rm., spacious family room w/wood cathedral ceiling &LP fireplace. Equine amenities include 66" Shedrow Barn consisting 2 stalls w/rubber mats individual stone dust paddock & a 12x12 feed/tack room. complete w/2 tack lockers & solid wood floor. Additional shed w/rubber mated floor for hay storage (200+ bales), Two open field areas, 65"x125' grass/stone dust fenced riding area with outdoor LED lighting for night riding. Excellent location near interstate and shopping.
Location
State MA
County Worcester
Zoning R1
Direction Central Turnpike to Leland Hill Road to Pierce or Central Turnpike to Pierce Road
Rooms
Family Room Flooring - Hardwood
Basement Full, Interior Entry, Garage Access
Primary Bedroom Level Second
Dining Room Flooring - Hardwood
Kitchen Flooring - Hardwood, Dining Area, Countertops - Stone/Granite/Solid
Interior
Interior Features Central Vacuum
Heating Forced Air
Cooling Central Air
Flooring Wood, Tile, Carpet
Fireplaces Number 1
Fireplaces Type Family Room
Appliance Oven, Dishwasher, Microwave, Countertop Range, Washer, Dryer, Propane Water Heater
Laundry First Floor
Exterior
Garage Spaces 2.0
Community Features Shopping, Tennis Court(s), Walk/Jog Trails, Stable(s), Golf, Highway Access, House of Worship, Public School
Roof Type Shingle
Total Parking Spaces 10
Garage Yes
Building
Lot Description Easements, Cleared
Foundation Concrete Perimeter
Sewer Private Sewer
Water Private
Architectural Style Colonial
Read Less
Bought with Joanna King • Tangney Properties



