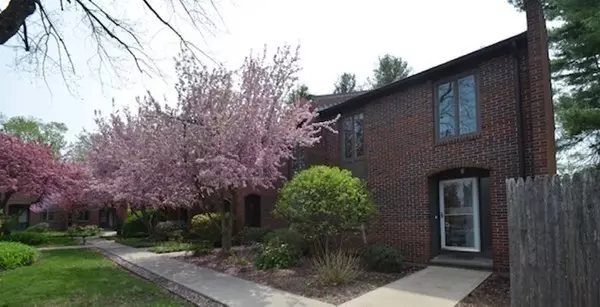For more information regarding the value of a property, please contact us for a free consultation.
42 Webster Court #42 Amherst, MA 01002
Want to know what your home might be worth? Contact us for a FREE valuation!

Our team is ready to help you sell your home for the highest possible price ASAP
Key Details
Sold Price $240,000
Property Type Condo
Sub Type Condominium
Listing Status Sold
Purchase Type For Sale
Square Footage 1,280 sqft
Price per Sqft $187
MLS Listing ID 72825498
Sold Date 05/26/21
Bedrooms 3
Full Baths 1
Half Baths 1
HOA Fees $468/mo
HOA Y/N true
Year Built 1965
Annual Tax Amount $4,529
Tax Year 2021
Property Description
Desirable end unit condo in Echo Hill. Complex is beautifully landscaped and unit has two garages. Newer windows and sliding door a plus! This unit was lived in lightly. Enter into a spacious foyer to greet your guests. Foyer has two coat closets. Cooks kitchen has some retro-appliances and cabinetry. Kitchen has a counter space that opens to the living/dining room which sports hardwood floors. A slider opens onto your private, fenced patio area. .Upstairs has a spacious master bedroom with 2 closets and a dressing area. Two additional bedrooms and a full bath with tiled bath/shower.. Basement level has a large family room with tiled floor and a bar area with sink. Large storage room has laundry hook ups. Echo Hill is conveniently located off route 9 and offers PVTA bus stop nearby as well as The Hampshire Athletic Club, and the Robert Frost Trail. Minutes to Downtown Amherst and the University of MA. Life is Good in Echo Hill. Come check it out!
Location
State MA
County Hampshire
Zoning condo
Direction Route 9 toward BLCH. At lights take Gatehouse Rd. Webster Ct. on Right.
Rooms
Family Room Closet, Flooring - Stone/Ceramic Tile
Primary Bedroom Level Second
Dining Room Flooring - Hardwood, Open Floorplan
Kitchen Flooring - Vinyl
Interior
Heating Electric Baseboard, Electric
Cooling Wall Unit(s)
Flooring Wood, Vinyl, Carpet
Appliance Range, Dishwasher, Refrigerator, Electric Water Heater, Utility Connections for Electric Range, Utility Connections for Electric Oven
Laundry In Basement, In Unit
Exterior
Exterior Feature Rain Gutters
Garage Spaces 2.0
Fence Fenced
Community Features Public Transportation, Pool, Tennis Court(s), Walk/Jog Trails, Medical Facility, Conservation Area, Other
Utilities Available for Electric Range, for Electric Oven
Roof Type Shingle
Garage Yes
Building
Story 3
Sewer Public Sewer
Water Public
Schools
Elementary Schools Fort River
Middle Schools Arms
High Schools Arhs
Others
Pets Allowed Yes w/ Restrictions
Senior Community false
Read Less
Bought with Kathleen Z. Zeamer • Jones Group REALTORS®



