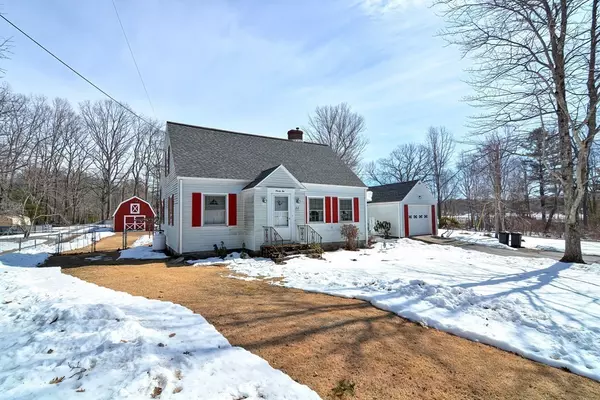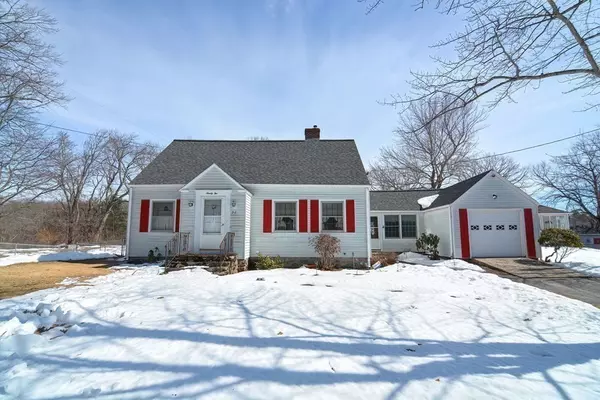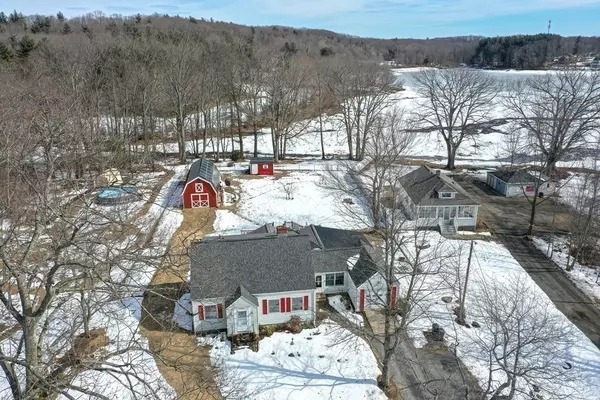For more information regarding the value of a property, please contact us for a free consultation.
92 Mannville St Leicester, MA 01524
Want to know what your home might be worth? Contact us for a FREE valuation!

Our team is ready to help you sell your home for the highest possible price ASAP
Key Details
Sold Price $459,000
Property Type Single Family Home
Sub Type Single Family Residence
Listing Status Sold
Purchase Type For Sale
Square Footage 2,351 sqft
Price per Sqft $195
MLS Listing ID 72794740
Sold Date 05/21/21
Style Cape
Bedrooms 3
Full Baths 2
Year Built 1941
Annual Tax Amount $4,925
Tax Year 2020
Lot Size 0.550 Acres
Acres 0.55
Property Description
Your search stops here! This waterfront cape has so MUCH -1st floor has lots of light & space – BONUS room w/pocket doors, wood accent ceiling, pellet stove & French doors to backyard. The kitchen is perfect for entertaining w/lots of cabinets, upgraded counters, large breakfast bar, tile flooring, & room for a couch. French doors to the expansive deck (31X23) provide great views of Waite Pond (for kayaking, canoeing, even pontoon boats, as well as fishing). The living room has a fire place w/pellet insert 1& beautiful built-ins. Full bath w/tile shower, 1st floor bedroom & home office w/ closet could be used as bedroom complete first floor. Full bath & two bedrooms (1 w/walkup attic) on the 2nd floor. Outside is hot tub, partially fenced in yard, barn (16X40) w/propane heat, compressor lift, & shed gives you plenty of space for your toys & tools. Becker College-Leicester Campus is walk away & perfect for commuters 5 minutes to Webster Square, less than 15 minutes to Mass. Pike
Location
State MA
County Worcester
Zoning R2
Direction Rte 9 to Mannville (sometimes spelled Manville)
Rooms
Family Room Closet, Flooring - Wood, Window(s) - Picture, Open Floorplan
Basement Full, Unfinished
Primary Bedroom Level Second
Kitchen Ceiling Fan(s), Flooring - Stone/Ceramic Tile, Dining Area, French Doors, Kitchen Island, Deck - Exterior, Lighting - Pendant
Interior
Interior Features Closet, Bonus Room, Home Office, Foyer, Sauna/Steam/Hot Tub
Heating Baseboard, Steam, Oil
Cooling None
Flooring Wood, Tile, Flooring - Stone/Ceramic Tile, Flooring - Hardwood
Fireplaces Number 1
Fireplaces Type Living Room, Wood / Coal / Pellet Stove
Appliance Range, Dishwasher, Microwave, Oil Water Heater, Utility Connections for Electric Range, Utility Connections for Electric Oven, Utility Connections for Electric Dryer
Laundry Washer Hookup
Exterior
Exterior Feature Rain Gutters, Storage
Garage Spaces 1.0
Fence Fenced/Enclosed, Fenced
Community Features Public Transportation, Shopping, Laundromat, House of Worship, Public School
Utilities Available for Electric Range, for Electric Oven, for Electric Dryer, Washer Hookup
Waterfront Description Waterfront, Pond
View Y/N Yes
View Scenic View(s)
Roof Type Shingle
Total Parking Spaces 4
Garage Yes
Building
Lot Description Level
Foundation Concrete Perimeter, Stone
Sewer Public Sewer
Water Public
Architectural Style Cape
Schools
Elementary Schools Leicester Elem
Middle Schools Leicester Jh
High Schools Leicester High
Others
Senior Community false
Acceptable Financing Contract
Listing Terms Contract
Read Less
Bought with The Robles Team • Century 21 North East



