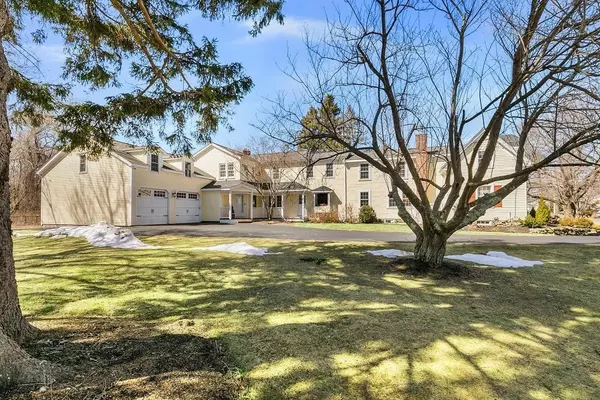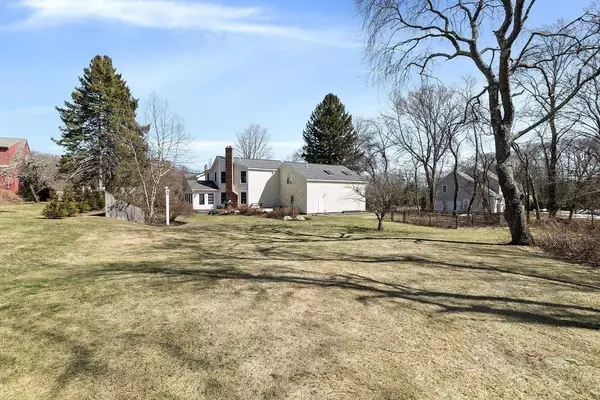For more information regarding the value of a property, please contact us for a free consultation.
555 Salem Street North Andover, MA 01845
Want to know what your home might be worth? Contact us for a FREE valuation!

Our team is ready to help you sell your home for the highest possible price ASAP
Key Details
Sold Price $861,000
Property Type Single Family Home
Sub Type Single Family Residence
Listing Status Sold
Purchase Type For Sale
Square Footage 3,861 sqft
Price per Sqft $222
Subdivision Near & Same Side Of Street As English Circle, Nutmeg Lane & Abbott Street. Across From Bannan Drive.
MLS Listing ID 72802145
Sold Date 05/20/21
Style Colonial
Bedrooms 3
Full Baths 2
Half Baths 1
HOA Y/N false
Year Built 1900
Annual Tax Amount $8,407
Tax Year 2021
Lot Size 1.180 Acres
Acres 1.18
Property Description
Dream Come True Opportunity! Remodeled-Reborn! Vision, hard-work & no expenses spared has transformed this original 4 room house built in 1900 to an 11 room, 3 bedroom, 2.5 bath charming country home! In 1987 seller more than doubled the size of the house by adding a formal dining room, living room, great room, master bedroom suite with bonus room for nursery, exercise, or office, plus oversized master bath, 3 season porch, huge 2 car attached garage & deck. There's character in every room from original tin ceilings in the office & front sitting room to the custom cherry cabinets in the great room. Upgraded lighting everywhere, wide pine floors, window seats, decorative trim, custom built-ins galore, french doors, 2 staircases to the 2nd floor, original wood burning fireplace & wood stove converted to gas. 3 season porch overlooks picturesque yard, water fall, flower gardens, fenced in vegetable garden ready for new family. 39 years of loving care. COUNTRY LIVING MADE EASY FOR YOU!
Location
State MA
County Essex
Zoning R3
Direction Old Center to Salem Street. There is a sidewalk from the old center right to the property!
Rooms
Basement Full, Interior Entry, Bulkhead, Sump Pump, Concrete, Unfinished
Primary Bedroom Level Second
Dining Room Flooring - Hardwood, Recessed Lighting, Crown Molding
Kitchen Skylight, Cathedral Ceiling(s), Ceiling Fan(s), Closet, Closet/Cabinets - Custom Built, Flooring - Stone/Ceramic Tile, Window(s) - Bay/Bow/Box, Dining Area, Pantry, Countertops - Stone/Granite/Solid, Kitchen Island, Exterior Access, Recessed Lighting, Stainless Steel Appliances, Archway
Interior
Interior Features Beamed Ceilings, Chair Rail, Recessed Lighting, Crown Molding, Closet/Cabinets - Custom Built, Wet bar, Ceiling - Vaulted, Closet, Den, Sitting Room, Office, Great Room, Exercise Room, Sun Room, Wet Bar, Wired for Sound
Heating Forced Air, Oil
Cooling Central Air
Flooring Tile, Carpet, Laminate, Hardwood, Pine, Flooring - Wood, Flooring - Hardwood, Flooring - Wall to Wall Carpet
Fireplaces Number 2
Fireplaces Type Living Room
Appliance Range, Dishwasher, Countertop Range, Refrigerator, Washer, Dryer, Range Hood, Electric Water Heater, Plumbed For Ice Maker, Utility Connections for Electric Range, Utility Connections for Electric Oven, Utility Connections for Electric Dryer
Laundry Laundry Closet, Flooring - Stone/Ceramic Tile, First Floor, Washer Hookup
Exterior
Exterior Feature Storage
Garage Spaces 2.0
Community Features Shopping, Park, Public School, Sidewalks
Utilities Available for Electric Range, for Electric Oven, for Electric Dryer, Washer Hookup, Icemaker Connection, Generator Connection
Roof Type Shingle
Total Parking Spaces 5
Garage Yes
Building
Lot Description Wooded
Foundation Concrete Perimeter, Stone
Sewer Public Sewer
Water Public
Architectural Style Colonial
Schools
Elementary Schools Annie Sargent
Middle Schools N.A.M.S.
High Schools N.A.H.S.
Others
Senior Community false
Read Less
Bought with Ray Durling • Leading Edge Real Estate



